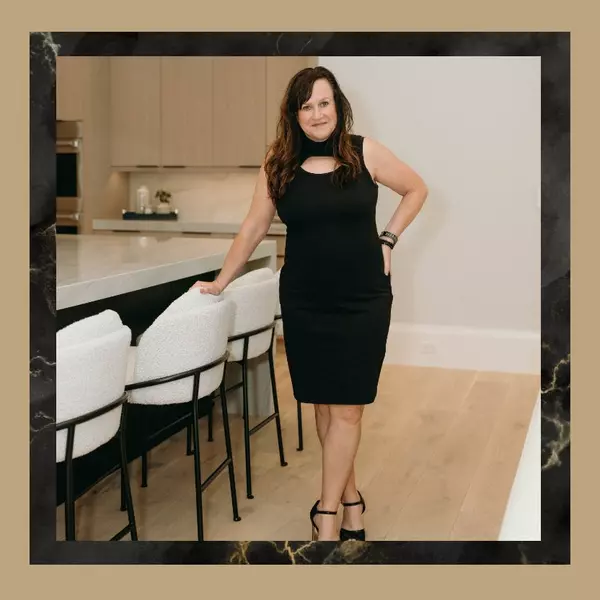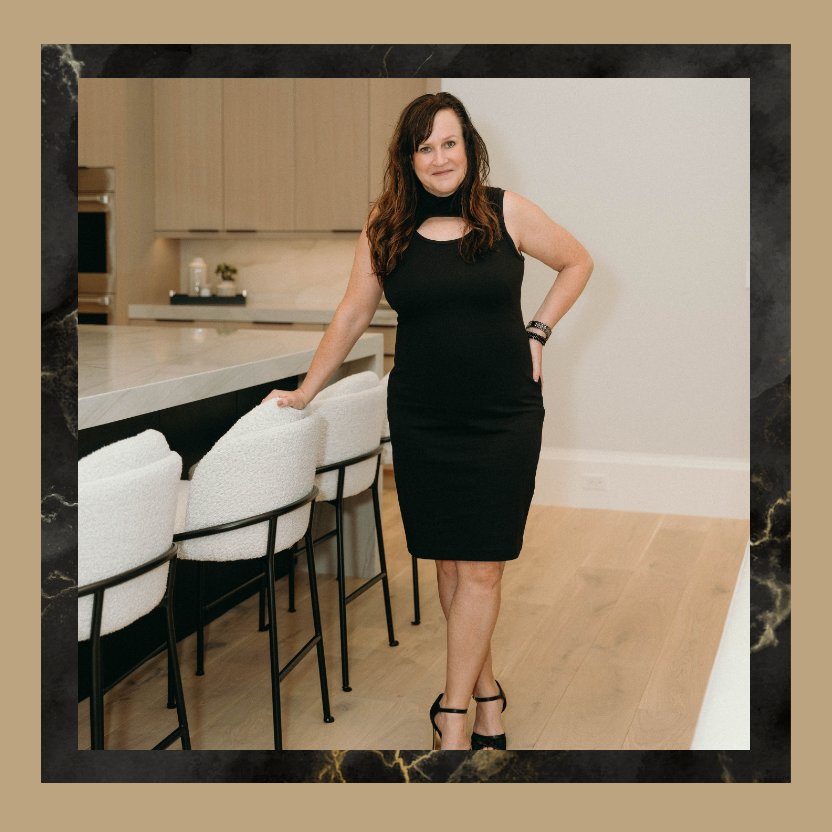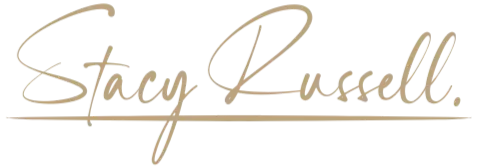
3 Beds
2 Baths
1,815 SqFt
3 Beds
2 Baths
1,815 SqFt
Key Details
Property Type Single Family Home
Sub Type Single Family Residence
Listing Status Active
Purchase Type For Sale
Square Footage 1,815 sqft
Price per Sqft $264
Subdivision Cape Coral
MLS Listing ID 2025009257
Style Ranch,One Story
Bedrooms 3
Full Baths 2
Construction Status Under Construction,Building Permit
HOA Y/N No
Year Built 2025
Annual Tax Amount $1,830
Tax Year 2024
Lot Size 10,018 Sqft
Acres 0.23
Lot Dimensions Survey
Property Sub-Type Single Family Residence
Property Description
Location
State FL
County Lee
Community Cape Coral
Area Cc41 - Cape Coral Unit 37-43, 48, 49
Direction South
Rooms
Bedroom Description 3.0
Interior
Interior Features Breakfast Bar, Bathtub, Tray Ceiling(s), Dual Sinks, Entrance Foyer, Eat-in Kitchen, French Door(s)/ Atrium Door(s), Kitchen Island, Multiple Shower Heads, Custom Mirrors, Pantry, Separate Shower, Cable T V, Walk- In Pantry, Walk- In Closet(s), Home Office, Split Bedrooms
Heating Central, Electric
Cooling Central Air, Electric
Flooring Carpet, Tile
Furnishings Unfurnished
Fireplace No
Window Features Single Hung,Tinted Windows,Transom Window(s),Thermal Windows,Impact Glass
Appliance Cooktop, Dishwasher, Electric Cooktop, Freezer, Disposal, Ice Maker, Microwave, Range, Refrigerator, RefrigeratorWithIce Maker, Self Cleaning Oven
Laundry Washer Hookup, Dryer Hookup, Inside, Laundry Tub
Exterior
Exterior Feature Deck, Security/ High Impact Doors, Sprinkler/ Irrigation, Patio
Parking Features Attached, Garage, Garage Door Opener
Garage Spaces 3.0
Garage Description 3.0
Pool Concrete, In Ground, Outside Bath Access, Pool Equipment, Screen Enclosure, Salt Water
Community Features Non- Gated
Utilities Available Cable Available, High Speed Internet Available
Amenities Available None
Waterfront Description None
Water Access Desc Assessment Unpaid,Public
View Landscaped, Pool
Roof Type Shingle
Porch Deck, Lanai, Patio, Porch, Screened
Garage Yes
Private Pool Yes
Building
Lot Description Rectangular Lot, Sprinklers Automatic
Faces South
Story 1
Sewer Assessment Unpaid, Public Sewer
Water Assessment Unpaid, Public
Architectural Style Ranch, One Story
Structure Type Block,Concrete,Stucco
Construction Status Under Construction,Building Permit
Others
Pets Allowed Yes
HOA Fee Include None
Senior Community No
Tax ID 11-44-23-C2-02610.0700
Ownership Single Family
Security Features None,Smoke Detector(s)
Acceptable Financing All Financing Considered, Cash, FHA, VA Loan
Disclosures Home Warranty, Owner Is Listing Agent
Listing Terms All Financing Considered, Cash, FHA, VA Loan
Pets Allowed Yes

Looking to buy, sell, or rent a property? Fill out the form below with a few details about your goals, and our expert team will get back to you with insights and options to help you take the next step. Your dream home or investment is just a click away!






