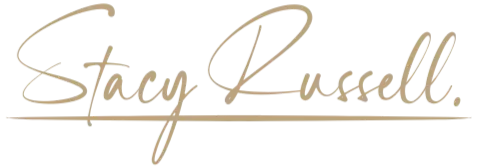4 Beds
5 Baths
3,600 SqFt
4 Beds
5 Baths
3,600 SqFt
Key Details
Property Type Single Family Home
Sub Type Single Family Residence
Listing Status Active
Purchase Type For Sale
Square Footage 3,600 sqft
Price per Sqft $940
Subdivision Marsh Cove
MLS Listing ID 225066970
Style Contemporary,Ranch,One Story
Bedrooms 4
Full Baths 4
Half Baths 1
Construction Status Resale
HOA Fees $1,708/qua
HOA Y/N Yes
Annual Recurring Fee 12440.0
Year Built 2020
Annual Tax Amount $26,382
Tax Year 2024
Lot Size 0.370 Acres
Acres 0.37
Lot Dimensions Appraiser
Property Sub-Type Single Family Residence
Property Description
Location
State FL
County Collier
Community Fiddler'S Creek
Area Na38 - South Of Us41 East Of 951
Rooms
Bedroom Description 4.0
Interior
Interior Features Breakfast Bar, Bedroom on Main Level, Bathtub, Tray Ceiling(s), Separate/ Formal Dining Room, Dual Sinks, Entrance Foyer, French Door(s)/ Atrium Door(s), High Ceilings, Kitchen Island, Pantry, Split Bedrooms, Separate Shower, Cable T V, Walk- In Pantry, Bar, Walk- In Closet(s), High Speed Internet
Heating Heat Pump
Cooling Central Air, Ceiling Fan(s), Electric, Gas, Heat Pump
Flooring Tile
Furnishings Furnished
Fireplace No
Window Features Other,Impact Glass,Shutters
Appliance Double Oven, Dryer, Dishwasher, Gas Cooktop, Disposal, Ice Maker, Microwave, Refrigerator, RefrigeratorWithIce Maker, Self Cleaning Oven, Washer
Laundry Inside, Laundry Tub
Exterior
Exterior Feature Security/ High Impact Doors, Outdoor Grill, Outdoor Kitchen
Parking Features Attached, Garage, Garage Door Opener
Garage Spaces 3.0
Garage Description 3.0
Pool Gas Heat, Heated, In Ground, Community
Community Features Boat Facilities, Golf, Gated, Tennis Court(s), Street Lights
Utilities Available Cable Available, Natural Gas Available, High Speed Internet Available, Underground Utilities
Amenities Available Beach Rights, Bocce Court, Billiard Room, Marina, Business Center, Clubhouse, Fitness Center, Golf Course, Hobby Room, Library, Pickleball, Private Membership, Pool, Restaurant, Sauna, Spa/Hot Tub, Tennis Court(s), Trail(s), Management
Waterfront Description None
View Y/N Yes
Water Access Desc Public
View Golf Course
Roof Type Tile
Porch Lanai, Porch, Screened
Garage Yes
Private Pool Yes
Building
Lot Description On Golf Course
Faces Southeast
Story 1
Sewer Public Sewer
Water Public
Architectural Style Contemporary, Ranch, One Story
Unit Floor 1
Structure Type Block,Concrete,Stucco
Construction Status Resale
Schools
High Schools Lely High School
Others
Pets Allowed Yes
HOA Fee Include Legal/Accounting,Maintenance Grounds,Reserve Fund,Road Maintenance,Street Lights
Senior Community No
Tax ID 32431300509
Ownership Single Family
Security Features Burglar Alarm (Monitored),Security Gate,Gated with Guard,Gated Community,Security System
Acceptable Financing All Financing Considered, Cash
Disclosures Owner Has Flood Insurance, RV Restriction(s), Seller Disclosure
Listing Terms All Financing Considered, Cash
Pets Allowed Yes
Looking to buy, sell, or rent a property? Fill out the form below with a few details about your goals, and our expert team will get back to you with insights and options to help you take the next step. Your dream home or investment is just a click away!







