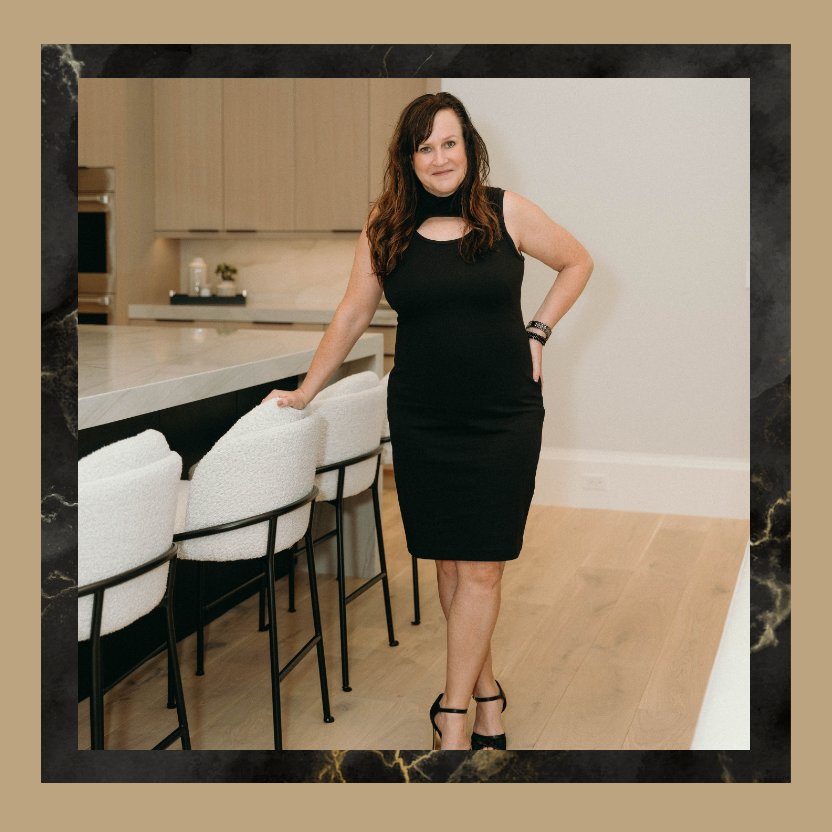
3 Beds
2 Baths
2,223 SqFt
3 Beds
2 Baths
2,223 SqFt
Open House
Sat Sep 20, 12:00pm - 2:00pm
Key Details
Property Type Single Family Home
Sub Type Single Family Residence
Listing Status Active
Purchase Type For Sale
Square Footage 2,223 sqft
Price per Sqft $481
Subdivision Vanderbilt Country Club
MLS Listing ID 225061204
Style Ranch,One Story
Bedrooms 3
Full Baths 2
Construction Status Resale
HOA Fees $3,205/qua
HOA Y/N Yes
Annual Recurring Fee 16692.0
Year Built 2001
Annual Tax Amount $4,657
Tax Year 2024
Lot Size 0.260 Acres
Acres 0.26
Lot Dimensions Appraiser
Property Sub-Type Single Family Residence
Property Description
Your insurance company will love you with a newer 2023 roof and newer HVAC and hot water tank! With lush landscaping and 5th hole tee box and fairway views, you will find your piece of paradise. The home features a two-car garage with textured slip resistant surface, and side entry golf cart door, as well as additional storage. Enjoy your lanai oasis surrounded by mature landscaping, inground heated pool and hot tub. The eat-in kitchen has tiled backsplash, stainless steel appliances and opens to a spacious dining room, perfect for entertaining. Custom crown moldings and volume ceilings add to the spacious feel and brightness of this property. Neutral wall colors, and floor tiles and carpet throughout. Live a resort style lifestyle. The community has something for everyone with social events, dancing, bocce, tennis, and so many more fun activities. A new community pool surrounded by a lively terrace cafe is for community gatherings and events for outdoor dancing, and great times . The stand alone fitness center offers PT therapy services, massage and an overall fitness program, organized classes and a Full Time Trainer. Whether you are looking for casual dining at an outdoor terrace, a vibrant social environment or are a golf enthusiast, this active lifestyle is a perfect blend of comfort, beauty and fun. Come and see all that Vanderbilt Country Club has to offer.
Not only will you LOVE it here but you will LIVE it here!
Location
State FL
County Collier
Community Vanderbilt Country Club
Area Na31 - E/O Collier Blvd N/O Vanderbilt
Direction South
Rooms
Bedroom Description 3.0
Interior
Interior Features Bathtub, Separate/ Formal Dining Room, Eat-in Kitchen, Separate Shower, High Speed Internet, Split Bedrooms
Heating Central, Electric
Cooling Central Air, Ceiling Fan(s), Electric
Flooring Carpet, Tile
Furnishings Partially
Fireplace No
Window Features Double Hung
Appliance Dryer, Dishwasher, Electric Cooktop, Microwave, Refrigerator, Walk-In Cooler, Washer
Exterior
Exterior Feature Sprinkler/ Irrigation, None
Parking Features Attached, Driveway, Garage, Paved, Garage Door Opener
Garage Spaces 2.0
Garage Description 2.0
Pool Electric Heat, Heated, In Ground, Community
Community Features Golf, Gated, Street Lights
Utilities Available Cable Available, High Speed Internet Available, Underground Utilities
Amenities Available Bocce Court, Bike Storage, Business Center, Clubhouse, Fitness Center, Golf Course, Hobby Room, Library, Private Membership, Pool, Putting Green(s), Restaurant, Spa/Hot Tub, Tennis Court(s), Vehicle Wash Area
Waterfront Description None
View Y/N Yes
Water Access Desc Assessment Unpaid
View Golf Course
Roof Type Tile
Garage Yes
Private Pool Yes
Building
Lot Description Cul- De- Sac, Sprinklers Automatic
Building Description Block,Concrete,Stucco, On Site Management
Faces South
Story 1
Sewer Assessment Unpaid
Water Assessment Unpaid
Architectural Style Ranch, One Story
Unit Floor 1
Structure Type Block,Concrete,Stucco
Construction Status Resale
Others
Pets Allowed Call, Conditional
HOA Fee Include Association Management,Cable TV,Golf,Legal/Accounting,Maintenance Grounds,Recreation Facilities,Road Maintenance,Street Lights,Security,Trash
Senior Community No
Tax ID 79305007920
Ownership Single Family
Security Features Smoke Detector(s)
Acceptable Financing All Financing Considered, Cash
Disclosures Seller Disclosure
Listing Terms All Financing Considered, Cash
Pets Allowed Call, Conditional

Looking to buy, sell, or rent a property? Fill out the form below with a few details about your goals, and our expert team will get back to you with insights and options to help you take the next step. Your dream home or investment is just a click away!







