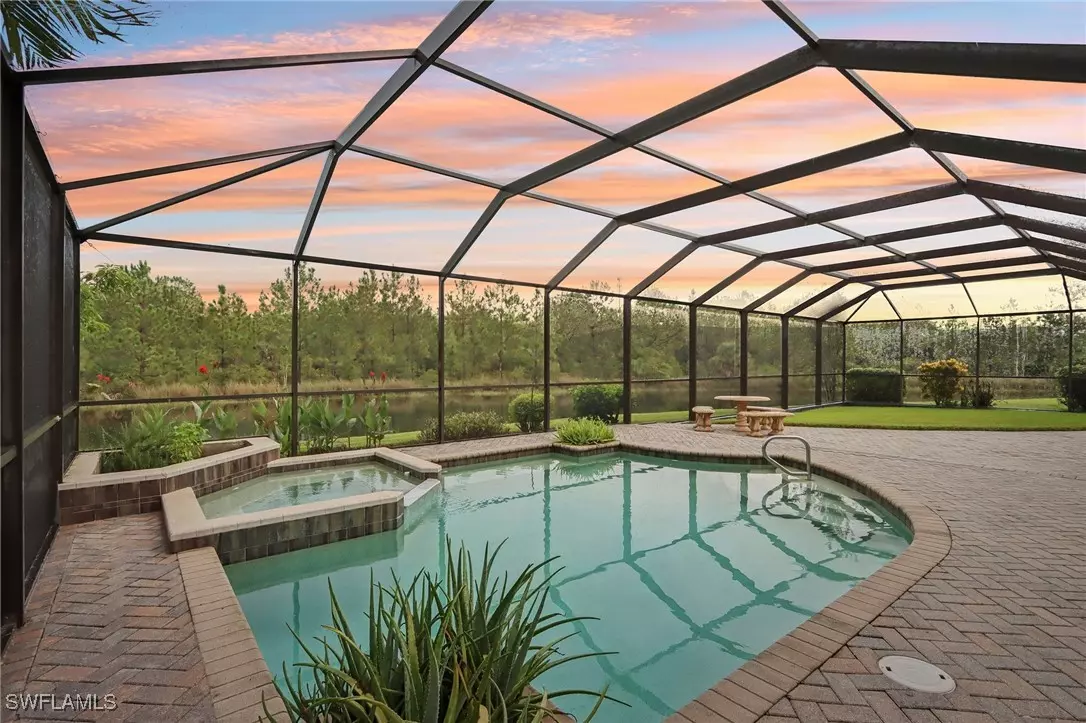4 Beds
2 Baths
2,432 SqFt
4 Beds
2 Baths
2,432 SqFt
Key Details
Property Type Single Family Home
Sub Type Single Family Residence
Listing Status Pending
Purchase Type For Sale
Square Footage 2,432 sqft
Price per Sqft $279
Subdivision Pebblebrooke Lakes
MLS Listing ID 225061793
Style Ranch,One Story,Traditional
Bedrooms 4
Full Baths 2
Construction Status Resale
HOA Fees $890/qua
HOA Y/N Yes
Annual Recurring Fee 3560.0
Year Built 2001
Annual Tax Amount $3,098
Tax Year 2024
Lot Size 0.300 Acres
Acres 0.3
Lot Dimensions Appraiser
Property Sub-Type Single Family Residence
Property Description
Location
State FL
County Collier
Community Pebblebrooke Lakes
Area Na22 - S/O Immokalee 1, 2, 32, 95, 96, 97
Rooms
Bedroom Description 4.0
Interior
Interior Features Bedroom on Main Level, Breakfast Area, Bathtub, Main Level Primary, Pantry, Separate Shower, Cable T V, Window Treatments, High Speed Internet, Split Bedrooms
Heating Central, Electric
Cooling Central Air, Ceiling Fan(s), Electric
Flooring Carpet, Tile
Furnishings Partially
Fireplace No
Window Features Other,Sliding,Shutters,Window Coverings
Appliance Built-In Oven, Double Oven, Dryer, Dishwasher, Electric Cooktop, Disposal, Indoor Grill, Ice Maker, Microwave, Range, Refrigerator, RefrigeratorWithIce Maker, Self Cleaning Oven, Wine Cooler, Washer
Laundry Washer Hookup, Dryer Hookup, Inside
Exterior
Exterior Feature Sprinkler/ Irrigation, Patio
Parking Features Attached, Driveway, Garage, Paved, Garage Door Opener
Garage Spaces 2.0
Garage Description 2.0
Pool Concrete, In Ground, Pool Sweep, Screen Enclosure, Community
Community Features Gated, Street Lights
Utilities Available Cable Available, High Speed Internet Available
Amenities Available Basketball Court, Bocce Court, Business Center, Clubhouse, Barbecue, Picnic Area, Pickleball, Pool, Tennis Court(s), Trail(s)
Waterfront Description Lake
View Y/N Yes
Water Access Desc Public
View Lake
Roof Type Tile
Porch Lanai, Patio, Porch, Screened
Garage Yes
Private Pool Yes
Building
Lot Description Cul- De- Sac, Sprinklers Automatic
Building Description Block,Concrete,Stucco, On Site Management
Faces South
Story 1
Sewer Public Sewer
Water Public
Architectural Style Ranch, One Story, Traditional
Unit Floor 1
Structure Type Block,Concrete,Stucco
Construction Status Resale
Schools
Elementary Schools Laurel Oaks Elementary School
Middle Schools Oakridge Middle School
High Schools Gulf Coast High School
Others
Pets Allowed Yes
HOA Fee Include Cable TV,Internet,Reserve Fund,Road Maintenance,Sewer,Street Lights,Trash
Senior Community No
Tax ID 66262005502
Ownership Single Family
Security Features Smoke Detector(s)
Acceptable Financing All Financing Considered, Cash, FHA, VA Loan
Disclosures RV Restriction(s)
Listing Terms All Financing Considered, Cash, FHA, VA Loan
Pets Allowed Yes
Virtual Tour https://media.showingtimeplus.com/sites/kjgvplq/unbranded
Looking to buy, sell, or rent a property? Fill out the form below with a few details about your goals, and our expert team will get back to you with insights and options to help you take the next step. Your dream home or investment is just a click away!







