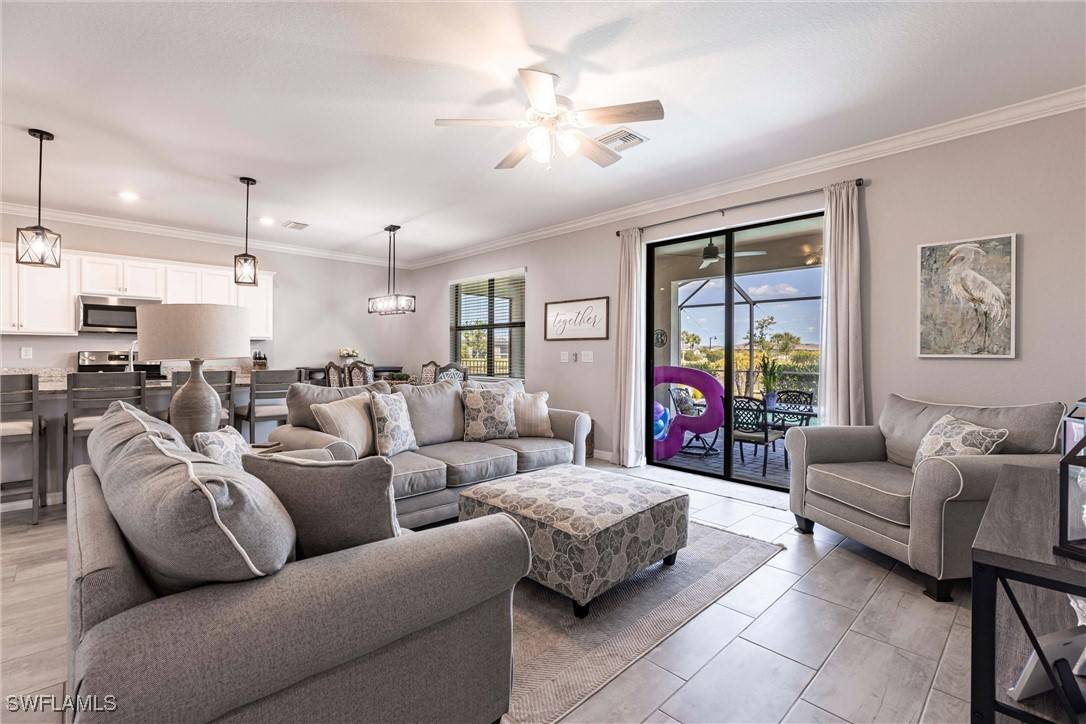4 Beds
3 Baths
2,606 SqFt
4 Beds
3 Baths
2,606 SqFt
OPEN HOUSE
Sun May 25, 1:00pm - 2:30pm
Key Details
Property Type Single Family Home
Sub Type Single Family Residence
Listing Status Active
Purchase Type For Sale
Square Footage 2,606 sqft
Price per Sqft $216
Subdivision Portico
MLS Listing ID 225047638
Style Two Story
Bedrooms 4
Full Baths 3
Construction Status Resale
HOA Fees $586/qua
HOA Y/N Yes
Annual Recurring Fee 3384.0
Year Built 2021
Annual Tax Amount $6,673
Tax Year 2024
Lot Size 7,932 Sqft
Acres 0.1821
Lot Dimensions Appraiser
Property Sub-Type Single Family Residence
Property Description
NO FLOOD INSURANCE REQUIRED! PORTICO is a highly sought-after, access-controlled community w/Low HOA fees. Residents enjoy resort-style amenities, including a clubhouse, community pool, gym, yoga/exercise room, tennis, pickleball, basketball + play area. Pets, Fences & LSVs permitted! Great location, short drive to I-75, shopping, dining & more.
Location
State FL
County Lee
Community Portico
Area Fe04 - East Fort Myers Area
Rooms
Bedroom Description 4.0
Interior
Interior Features Built-in Features, Bedroom on Main Level, Breakfast Area, Separate/ Formal Dining Room, Dual Sinks, Entrance Foyer, High Ceilings, Kitchen Island, Living/ Dining Room, Custom Mirrors, Pantry, Shower Only, Separate Shower, Cable T V, Upper Level Primary, Walk- In Closet(s), Window Treatments, High Speed Internet, Home Office, Loft, Split Bedrooms
Heating Central, Electric
Cooling Central Air, Ceiling Fan(s), Electric
Flooring Carpet, Tile
Furnishings Negotiable
Fireplace No
Window Features Single Hung,Sliding,Shutters,Window Coverings
Appliance Dryer, Dishwasher, Freezer, Disposal, Microwave, Range, Refrigerator, Self Cleaning Oven, Washer
Laundry Inside
Exterior
Exterior Feature Fence, Sprinkler/ Irrigation, Patio, Shutters Manual
Parking Features Attached, Driveway, Garage, Golf Cart Garage, Guest, Paved, Two Spaces, Garage Door Opener
Garage Spaces 2.0
Garage Description 2.0
Pool Concrete, In Ground, Pool Equipment, Screen Enclosure, Community
Community Features Gated, Tennis Court(s), Street Lights
Utilities Available Cable Available, High Speed Internet Available, Underground Utilities
Amenities Available Basketball Court, Clubhouse, Fitness Center, Barbecue, Picnic Area, Playground, Pickleball, Pool, Sidewalks, Tennis Court(s)
Waterfront Description Lake
View Y/N Yes
Water Access Desc Public
View Lake
Roof Type Shingle
Porch Lanai, Patio, Porch, Screened
Garage Yes
Private Pool Yes
Building
Lot Description Irregular Lot, Oversized Lot, Cul- De- Sac, Dead End, Sprinklers Automatic
Faces Northwest
Story 2
Entry Level Two
Sewer Public Sewer
Water Public
Architectural Style Two Story
Level or Stories Two
Unit Floor 1
Structure Type Block,Concrete,Stucco
Construction Status Resale
Schools
Elementary Schools School Choice
Middle Schools School Choice
High Schools School Choice
Others
Pets Allowed Call, Conditional
HOA Fee Include Association Management,Irrigation Water,Legal/Accounting,Maintenance Grounds,Recreation Facilities,Road Maintenance,Street Lights,Security
Senior Community No
Tax ID 34-43-26-L4-08000.0112
Ownership Single Family
Security Features Security Gate,Gated with Guard,Gated Community,Key Card Entry,Security Guard,Smoke Detector(s)
Acceptable Financing All Financing Considered, Cash
Listing Terms All Financing Considered, Cash
Pets Allowed Call, Conditional
Virtual Tour https://www.zillow.com/view-imx/c6b906f3-1f33-4e5e-a192-f2a00e1717b8?setAttribution=mls&wl=true&initialViewType=pano&utm_source=dashboard
Looking to buy, sell, or rent a property? Fill out the form below with a few details about your goals, and our expert team will get back to you with insights and options to help you take the next step. Your dream home or investment is just a click away!







