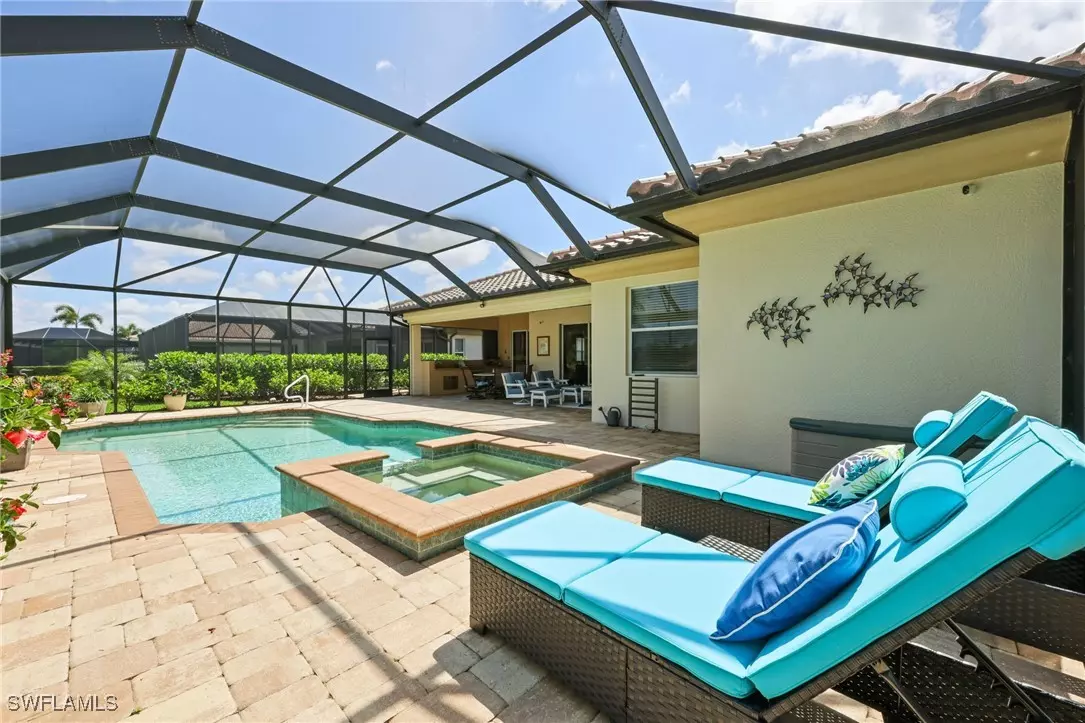3 Beds
4 Baths
2,472 SqFt
3 Beds
4 Baths
2,472 SqFt
OPEN HOUSE
Sun Aug 03, 12:00pm - 2:00pm
Key Details
Property Type Single Family Home
Sub Type Single Family Residence
Listing Status Active
Purchase Type For Sale
Square Footage 2,472 sqft
Price per Sqft $323
Subdivision Bellagio
MLS Listing ID 225034803
Style Ranch,One Story
Bedrooms 3
Full Baths 3
Half Baths 1
Construction Status Resale
HOA Fees $1,403/qua
HOA Y/N Yes
Annual Recurring Fee 8408.0
Year Built 2005
Annual Tax Amount $11,460
Tax Year 2024
Lot Size 9,757 Sqft
Acres 0.224
Lot Dimensions Appraiser
Property Sub-Type Single Family Residence
Property Description
Step inside to discover a welcoming floor plan featuring a spacious kitchen ideal for both everyday living and entertaining. With generous cabinetry, a large island, and a charming eat-in area, the kitchen serves as the heart of the home—whether you're prepping meals or sipping your morning coffee.
The primary suite offers a private retreat with beautiful hardwood flooring and an elegant en-suite bath. The two guest bedrooms feature cozy, newer carpet, while the den and main living areas also boast stunning hardwood floors. A standout feature is the expansive screened lanai, complete with an outdoor kitchen—perfect for entertaining or simply soaking in the peaceful golf course setting. A full bathroom just off the lanai and pool area adds convenience to your outdoor lifestyle.
Over the years, the home has seen thoughtful and stylish updates. In spring 2020, hardwood flooring was added to the primary suite, corridor, and den/office, while new carpet was installed in the guest bedrooms. Fresh paint was applied throughout, and elegant false beams were added in both the primary and great room. Crown moulding was extended into every room that previously lacked it, and charming wood valances were installed on the windows, enriching the home's character.
In 2021, upgrades included LED pot lighting throughout, new ceiling fans, and a freshly painted garage. The improvements continued in 2023 with a new sliding door track system, updated landscaping, a new pool pump and filter, a full exterior repaint, and new burners and grilles for the outdoor grill.
By fall 2024, a new roof, gutters, and fascia were added, along with updated ceiling fans and crown moulding in the lanai area. In 2025, a new pool heater and saltwater dispenser were installed, along with a new garage door motor, chain, and controls. Sidewalk access was added to the east side of the lanai screen, the generator received a new control board, a new refrigerator was installed, and the garage floor was refinished with a high-quality vinyl chip epoxy coating, complete with vapor barrier and base for a sleek, durable finish.
Located within the award-winning 55+ resort-style community of Pelican Preserve, residents enjoy world-class amenities including a championship golf course, tennis and pickleball courts, resort-style pools, a state-of-the-art fitness center, multiple dining options, walking trails, a movie theater, and a calendar full of social events and clubs—creating the ultimate active adult lifestyle.
Location
State FL
County Lee
Community Pelican Preserve
Area Fm22 - Fort Myers City Limits
Rooms
Bedroom Description 3.0
Interior
Interior Features Built-in Features, Bathtub, Tray Ceiling(s), Closet Cabinetry, Dual Sinks, Entrance Foyer, Eat-in Kitchen, Kitchen Island, Custom Mirrors, Pantry, Separate Shower, Cable T V, Walk- In Closet(s), High Speed Internet
Heating Central, Electric
Cooling Central Air, Ceiling Fan(s), Electric
Flooring Carpet, Tile
Furnishings Unfurnished
Fireplace No
Window Features Impact Glass
Appliance Built-In Oven, Dryer, Dishwasher, Freezer, Gas Cooktop, Disposal, Microwave, Refrigerator, Washer
Laundry Inside
Exterior
Exterior Feature Security/ High Impact Doors, Sprinkler/ Irrigation, Outdoor Kitchen
Parking Features Attached, Garage, Garage Door Opener
Garage Spaces 2.0
Garage Description 2.0
Pool In Ground, Pool Equipment, Community
Community Features Golf, Gated, Tennis Court(s), Street Lights
Utilities Available Cable Available, High Speed Internet Available, Underground Utilities
Amenities Available Beach Rights, Basketball Court, Bocce Court, Billiard Room, Bike Storage, Business Center, Clubhouse, Concierge, Dog Park, Fitness Center, Golf Course, Hobby Room, Library, Media Room, Barbecue, Picnic Area, Pier, Pickleball, Park, Pool, Putting Green(s)
Waterfront Description None
View Y/N Yes
Water Access Desc Public
View Golf Course
Roof Type Tile
Porch Lanai, Porch, Screened
Garage Yes
Private Pool Yes
Building
Lot Description Rectangular Lot, Sprinklers Automatic
Faces Southeast
Story 1
Sewer Public Sewer
Water Public
Architectural Style Ranch, One Story
Unit Floor 1
Structure Type Block,Concrete,Stone
Construction Status Resale
Others
Pets Allowed Call, Conditional
HOA Fee Include Association Management,Cable TV,Internet,Irrigation Water,Legal/Accounting,Maintenance Grounds,Road Maintenance,Street Lights
Senior Community No
Tax ID 02-45-25-P2-00200.0420
Ownership Single Family
Security Features Smoke Detector(s)
Acceptable Financing All Financing Considered, Cash
Disclosures Disclosure on File, RV Restriction(s), Seller Disclosure
Listing Terms All Financing Considered, Cash
Pets Allowed Call, Conditional
Virtual Tour https://moshin-real-estate-media.aryeo.com/sites/lkoarom/unbranded
Looking to buy, sell, or rent a property? Fill out the form below with a few details about your goals, and our expert team will get back to you with insights and options to help you take the next step. Your dream home or investment is just a click away!







