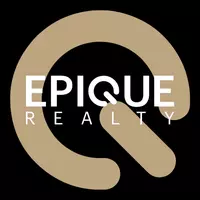3 Beds
3 Baths
2,939 SqFt
3 Beds
3 Baths
2,939 SqFt
OPEN HOUSE
Thu Apr 03, 12:00pm - 3:00pm
Key Details
Property Type Single Family Home
Sub Type Single Family Residence
Listing Status Active
Purchase Type For Sale
Square Footage 2,939 sqft
Price per Sqft $816
Subdivision Del Sega
MLS Listing ID 225031491
Style Traditional
Bedrooms 3
Full Baths 3
Construction Status Resale
HOA Y/N No
Year Built 1999
Annual Tax Amount $17,641
Tax Year 2024
Lot Size 0.600 Acres
Acres 0.6
Lot Dimensions Survey
Property Sub-Type Single Family Residence
Property Description
Location
State FL
County Lee
Community Del Sega
Area Si01 - Sanibel Island
Rooms
Bedroom Description 3.0
Interior
Interior Features Wet Bar, Breakfast Bar, Built-in Features, Tray Ceiling(s), Entrance Foyer, Fireplace, Kitchen Island, Multiple Shower Heads, Pantry, Vaulted Ceiling(s), Elevator, Home Office, Pot Filler, Split Bedrooms, Workshop
Heating Central, Electric
Cooling Central Air, Electric
Flooring Tile
Furnishings Unfurnished
Fireplace Yes
Window Features Impact Glass
Appliance Double Oven, Dryer, Dishwasher, Gas Cooktop, Disposal, Refrigerator, Separate Ice Machine, Tankless Water Heater, Wine Cooler, Washer
Laundry Inside, Laundry Tub
Exterior
Exterior Feature Fruit Trees, Security/ High Impact Doors, Outdoor Grill, Outdoor Shower, Storage
Parking Features Attached, Driveway, Garage, Paved, Two Spaces, Garage Door Opener
Garage Spaces 2.0
Garage Description 2.0
Pool In Ground, Pool Equipment
Community Features Boat Facilities
Utilities Available Cable Available, Natural Gas Available, High Speed Internet Available
Amenities Available Beach Rights, Beach Access
Waterfront Description Canal Access, Navigable Water
View Y/N Yes
Water Access Desc Public
View Canal, Landscaped, Water
Roof Type Metal
Porch Lanai, Porch, Screened
Garage Yes
Private Pool Yes
Building
Lot Description Multiple lots, Oversized Lot
Faces Southwest
Story 1
Foundation Pillar/ Post/ Pier, Raised
Sewer Public Sewer
Water Public
Architectural Style Traditional
Structure Type Stucco,Wood Frame
Construction Status Resale
Schools
Elementary Schools The Sanibel School
Middle Schools The Sanibel School
High Schools School Choice
Others
Pets Allowed Yes
HOA Fee Include None
Senior Community No
Tax ID 11-46-21-T1-0030B.0170
Ownership Single Family
Acceptable Financing All Financing Considered, Cash
Listing Terms All Financing Considered, Cash
Pets Allowed Yes
Virtual Tour https://www.dropbox.com/scl/fi/hmt4567lnv1ack1q92fsh/6450-Pine-Ave-HD-Video.mp4?rlkey=n5c01mmdgo27pfcvxznoypc4t&e=1&st=25mcsaf0&dl=0
Looking to buy, sell, or rent a property? Fill out the form below with a few details about your goals, and our expert team will get back to you with insights and options to help you take the next step. Your dream home or investment is just a click away!







