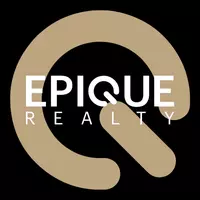2 Beds
2 Baths
1,416 SqFt
2 Beds
2 Baths
1,416 SqFt
Key Details
Property Type Other Types
Sub Type Manufactured Home
Listing Status Active
Purchase Type For Sale
Square Footage 1,416 sqft
Price per Sqft $119
Subdivision Lazy Days Mobile Village
MLS Listing ID 225029448
Style Other,Manufactured Home
Bedrooms 2
Full Baths 2
Construction Status Resale
HOA Fees $180/mo
HOA Y/N Yes
Annual Recurring Fee 2160.0
Year Built 1980
Annual Tax Amount $596
Tax Year 2024
Lot Size 5,749 Sqft
Acres 0.132
Lot Dimensions Appraiser
Property Sub-Type Manufactured Home
Property Description
Welcome to Lazy Days Park in North Fort Myers, where this expansive home, boasting over 1,400 sq. ft., stands as one of the largest in the community. Thoughtfully designed and meticulously cared for, this home is move-in ready and offers plenty of space and versatility.
Inside, you'll find laundry in residence and a flex space perfect for an office, den, or hobby room—customize it to fit your needs. The carport features a workshop area, ideal for projects or extra storage, while the backyard shed is equipped with an outlet for a generator, adding convenience and peace of mind. The well-maintained landscaping enhances the home's curb appeal, and plantation shutters on the front windows bring a touch of elegance and privacy.
Recent updates ensure worry-free living, including a new roof (2023), updated electrical panel (2021), and a water heater replaced in 2018. The flooring has been well cared for, adding to the home's warmth and charm.
Located just minutes from downtown Fort Myers, you'll have easy access to dining, shopping, and vibrant nightlife. Plus, a short drive to Punta Gorda brings you to Fisherman's Village, waterfront entertainment, and more.
Don't miss out on this fantastic opportunity to own one of the largest homes in Lazy Days Park—schedule your showing today!
Location
State FL
County Lee
Community Lazy Days Mobile Village
Area Fn07 - North Fort Myers Area
Rooms
Bedroom Description 2.0
Interior
Interior Features Family/ Dining Room, Living/ Dining Room, Shower Only, Separate Shower, Cable T V, Home Office, Split Bedrooms, Workshop
Heating Central, Electric
Cooling Central Air, Electric
Flooring Carpet, Laminate
Furnishings Partially
Fireplace No
Window Features Double Hung
Appliance Dryer, Electric Cooktop, Freezer, Refrigerator, Washer
Laundry Common Area, Inside
Exterior
Exterior Feature None, Storage
Parking Features Attached Carport
Carport Spaces 1
Pool Community
Community Features Street Lights
Utilities Available Cable Not Available, High Speed Internet Available
Amenities Available Bocce Court, Clubhouse, Laundry, Barbecue, Picnic Area, Pool, RV/Boat Storage, Shuffleboard Court
Waterfront Description None
Water Access Desc Public
View Landscaped
Roof Type Metal
Garage No
Private Pool No
Building
Lot Description Oversized Lot
Dwelling Type Manufactured House
Faces West
Story 1
Sewer Public Sewer
Water Public
Architectural Style Other, Manufactured Home
Unit Floor 1
Structure Type Manufactured,Vinyl Siding
Construction Status Resale
Others
Pets Allowed Call, Conditional
HOA Fee Include Legal/Accounting,Recreation Facilities,Reserve Fund,Street Lights
Senior Community Yes
Tax ID 26-43-24-05-00000.2970
Ownership Single Family
Security Features Smoke Detector(s)
Acceptable Financing Cash
Listing Terms Cash
Pets Allowed Call, Conditional
Looking to buy, sell, or rent a property? Fill out the form below with a few details about your goals, and our expert team will get back to you with insights and options to help you take the next step. Your dream home or investment is just a click away!







