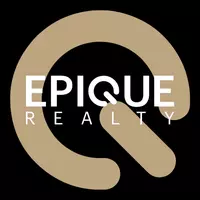4 Beds
2 Baths
1,959 SqFt
4 Beds
2 Baths
1,959 SqFt
OPEN HOUSE
Sat Apr 12, 11:00am - 2:00pm
Key Details
Property Type Single Family Home
Sub Type Single Family Residence
Listing Status Active
Purchase Type For Sale
Square Footage 1,959 sqft
Price per Sqft $237
Subdivision Emerson Park
MLS Listing ID 225028720
Style Ranch,One Story,Traditional
Bedrooms 4
Full Baths 2
Construction Status Resale
HOA Fees $198/qua
HOA Y/N Yes
Annual Recurring Fee 2020.0
Year Built 2007
Annual Tax Amount $4,441
Tax Year 2024
Lot Size 8,276 Sqft
Acres 0.19
Lot Dimensions Appraiser
Property Sub-Type Single Family Residence
Property Description
Discover the charm of Emerson Park while enjoying the comfort of this beautiful 4-bedroom, 2-bathroom POOL HOME! This home features a private screened-in, heated pool with a spacious covered terrace, a tile roof, low HOA fees, and a very low CDD balance.
Enjoy premium upgrades, including a fully paid-off AQUAKLEEN water filtration system for high-quality water throughout, a reverse osmosis system under the kitchen sink for extra filtration, and crown molding installed throughout all rooms in 2020. The home also includes a 2021 washer and dryer and a sprinkler system for added convenience. The lush coconut trees in the front yard enhance the home's tropical appeal.
Located just a 3-minute drive or a 10-minute walk from Ave Maria's vibrant town center, you'll have easy access to Publix, restaurants, shopping, and entertainment. The community offers parks, sports fields, a dog park, running and biking trails, and more. Residents also enjoy access to the Ave Maria Fitness Center, Ave Maria's most parks, and discounted prices for the Water Park.
Don't miss this incredible opportunity to own a stunning home in one of Florida's most sought-after communities. Schedule your showing today!
Location
State FL
County Collier
Community Ave Maria
Area Na35 - Ave Maria Area
Rooms
Bedroom Description 4.0
Interior
Interior Features Breakfast Bar, Bedroom on Main Level, Dual Sinks, Entrance Foyer, Living/ Dining Room, Pantry, Shower Only, Separate Shower, High Speed Internet, Split Bedrooms
Heating Central, Electric
Cooling Central Air, Ceiling Fan(s), Electric
Flooring Tile
Furnishings Unfurnished
Fireplace No
Window Features Double Hung
Appliance Dryer, Dishwasher, Electric Cooktop, Freezer, Microwave, Range, Refrigerator, Water Purifier, Washer
Laundry Washer Hookup, Dryer Hookup, Inside
Exterior
Exterior Feature Fruit Trees, Sprinkler/ Irrigation, Patio, Privacy Wall, Shutters Manual
Parking Features Attached, Driveway, Garage, Paved, Two Spaces, Garage Door Opener
Garage Spaces 2.0
Garage Description 2.0
Pool Electric Heat, Heated, In Ground, Pool Equipment, Screen Enclosure, Salt Water, Community
Community Features Non- Gated, Shopping, Street Lights
Utilities Available Cable Available, High Speed Internet Available
Amenities Available Basketball Court, Bocce Court, Bike Storage, Business Center, Clubhouse, Dog Park, Fitness Center, Golf Course, Barbecue, Picnic Area, Playground, Pickleball, Park, Pool, Restaurant, Sidewalks, Tennis Court(s), Trail(s)
Waterfront Description None
Water Access Desc Public
View Landscaped, Pool
Roof Type Tile
Porch Lanai, Patio, Porch, Screened
Garage Yes
Private Pool Yes
Building
Lot Description Oversized Lot, Sprinklers Automatic
Faces Southwest
Story 1
Sewer Public Sewer
Water Public
Architectural Style Ranch, One Story, Traditional
Unit Floor 1
Structure Type Block,Concrete,Stucco
Construction Status Resale
Schools
Elementary Schools Estates Elementary School
Middle Schools Corkscrew Middle School
High Schools Palmetto Ridge High School
Others
Pets Allowed Yes
HOA Fee Include Association Management,Road Maintenance,Street Lights,Trash
Senior Community No
Tax ID 22683000803
Ownership Single Family
Security Features Smoke Detector(s)
Acceptable Financing All Financing Considered, Cash, FHA, VA Loan
Listing Terms All Financing Considered, Cash, FHA, VA Loan
Pets Allowed Yes
Looking to buy, sell, or rent a property? Fill out the form below with a few details about your goals, and our expert team will get back to you with insights and options to help you take the next step. Your dream home or investment is just a click away!







