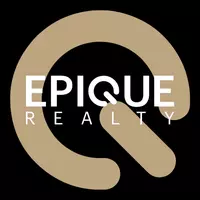4 Beds
4 Baths
3,143 SqFt
4 Beds
4 Baths
3,143 SqFt
OPEN HOUSE
Sat Apr 05, 1:00pm - 4:00pm
Sun Apr 06, 1:00pm - 4:00pm
Key Details
Property Type Single Family Home
Sub Type Single Family Residence
Listing Status Active
Purchase Type For Sale
Square Footage 3,143 sqft
Price per Sqft $1,145
Subdivision Marco Island
MLS Listing ID 225028813
Style Florida,Two Story
Bedrooms 4
Full Baths 4
Construction Status Under Construction
HOA Y/N No
Year Built 2025
Annual Tax Amount $8,907
Tax Year 2024
Lot Size 8,712 Sqft
Acres 0.2
Lot Dimensions Plans
Property Sub-Type Single Family Residence
Property Description
Location
State FL
County Collier
Community Marco Island
Area Mi01 - Marco Island
Rooms
Bedroom Description 4.0
Interior
Interior Features Wet Bar, Bedroom on Main Level, Bathtub, Closet Cabinetry, Coffered Ceiling(s), Family/ Dining Room, Kitchen Island, Living/ Dining Room, Main Level Primary, Pantry, Separate Shower, Cable T V, Vaulted Ceiling(s)
Heating Central, Electric
Cooling Central Air, Ceiling Fan(s), Electric
Flooring Wood
Fireplaces Type Outside
Equipment Generator
Furnishings Unfurnished
Fireplace No
Window Features Impact Glass
Appliance Double Oven, Dishwasher, Gas Cooktop, Microwave, Refrigerator
Laundry Inside
Exterior
Exterior Feature Security/ High Impact Doors, Outdoor Grill, Outdoor Kitchen, Gas Grill
Parking Features Attached, Driveway, Garage, Paved, Attached Carport, Garage Door Opener
Garage Spaces 3.0
Carport Spaces 3
Garage Description 3.0
Pool Concrete, Electric Heat, Heated, In Ground
Community Features Boat Facilities
Utilities Available Cable Available
Amenities Available None
Waterfront Description Intersecting Canal
View Y/N Yes
Water Access Desc Public
View Canal
Roof Type Metal
Porch Balcony
Garage Yes
Private Pool Yes
Building
Lot Description Rectangular Lot
Faces Southeast
Story 2
Entry Level Two
Sewer Public Sewer
Water Public
Architectural Style Florida, Two Story
Level or Stories Two
Structure Type Block,Other,Concrete,Stucco
Construction Status Under Construction
Others
Pets Allowed Yes
HOA Fee Include None
Senior Community No
Tax ID 58050440002
Ownership Single Family
Security Features Security System,Smoke Detector(s)
Acceptable Financing All Financing Considered, Cash
Listing Terms All Financing Considered, Cash
Pets Allowed Yes
Looking to buy, sell, or rent a property? Fill out the form below with a few details about your goals, and our expert team will get back to you with insights and options to help you take the next step. Your dream home or investment is just a click away!







