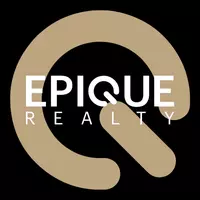3 Beds
3 Baths
2,151 SqFt
3 Beds
3 Baths
2,151 SqFt
Key Details
Property Type Single Family Home
Sub Type Single Family Residence
Listing Status Active
Purchase Type For Sale
Square Footage 2,151 sqft
Price per Sqft $325
Subdivision The Forest
MLS Listing ID 225022460
Style Ranch,One Story
Bedrooms 3
Full Baths 2
Half Baths 1
Construction Status Resale
HOA Fees $2,740/ann
HOA Y/N Yes
Annual Recurring Fee 2740.0
Year Built 1980
Annual Tax Amount $5,861
Tax Year 2024
Lot Size 0.337 Acres
Acres 0.337
Lot Dimensions Appraiser
Property Sub-Type Single Family Residence
Property Description
The home has been meticulously updated with over $300,000 in recent upgrades. Highlights include wide-plank wood floors, impact windows and doors, high-end lighting, quartz countertops, a custom kitchen with a dry bar, and black stainless-steel appliances. The design also features a ceramic farmhouse sink, new pool deck, coping, and cage, making this move-in ready home truly spectacular.
Other improvements include a new roof, updated electrical and plumbing systems, epoxy-coated garage floor, a Trane air conditioner (2018), and a 50-amp electric vehicle charger with a straight plug in the garage. The pool area has been completely resurfaced with glass tiles, a new pump, rebuilt heater, and new pavers, creating an ideal oasis for relaxing.
For those seeking peace and privacy, the home's landscaping along the golf course provides an ideal retreat for quiet poolside moments. With its attention to detail, design, and high-end materials, this modern farmhouse offers exceptional craftsmanship and shows better than a 2025 new model home.
Perfectly situated just minutes from Sanibel Island, Fort Myers Beach, and local shops and dining, this rare find is one that must be seen by your most discerning buyers. Don't miss the chance to own the nicest home in the neighborhood—add this to your must-see list today!
Location
State FL
County Lee
Community The Forest
Area Fm18 - Fort Myers Area
Rooms
Bedroom Description 3.0
Interior
Interior Features Wet Bar, Built-in Features, Bathtub, Cathedral Ceiling(s), Separate/ Formal Dining Room, Dual Sinks, Entrance Foyer, Eat-in Kitchen, Family/ Dining Room, French Door(s)/ Atrium Door(s), Living/ Dining Room, Separate Shower, Cable T V, Vaulted Ceiling(s), Walk- In Closet(s), Window Treatments, High Speed Internet, Split Bedrooms
Heating Central, Electric
Cooling Central Air, Electric
Flooring Wood
Furnishings Negotiable
Fireplace No
Window Features Impact Glass,Window Coverings
Appliance Dryer, Dishwasher, Electric Cooktop, Disposal, Microwave, Range, Refrigerator, Wine Cooler, Washer
Laundry Inside, Laundry Tub
Exterior
Exterior Feature Security/ High Impact Doors, Sprinkler/ Irrigation, Patio
Parking Features Attached, Garage, Garage Door Opener
Garage Spaces 2.0
Garage Description 2.0
Pool Concrete
Community Features Golf, Gated, Shopping, Street Lights
Utilities Available Cable Available, High Speed Internet Available, Underground Utilities
Amenities Available Bocce Court, Cabana, Clubhouse, Golf Course, Barbecue, Picnic Area, Playground, Pickleball, Park, Private Membership, Putting Green(s), Restaurant, See Remarks, Sidewalks, Tennis Court(s), Trail(s)
Waterfront Description None
View Y/N Yes
Water Access Desc Public
View Golf Course
Roof Type Shingle
Porch Lanai, Patio, Porch, Screened
Garage Yes
Private Pool Yes
Building
Lot Description On Golf Course, Oversized Lot, Sprinklers Manual
Faces West
Story 1
Sewer Public Sewer
Water Public
Architectural Style Ranch, One Story
Structure Type Stone,Wood Siding,Wood Frame
Construction Status Resale
Others
Pets Allowed Call, Conditional
HOA Fee Include Association Management,Legal/Accounting,Reserve Fund,Road Maintenance,Street Lights
Senior Community No
Tax ID 01-46-24-02-00004.0080
Ownership Single Family
Security Features Smoke Detector(s)
Acceptable Financing All Financing Considered, Cash
Listing Terms All Financing Considered, Cash
Pets Allowed Call, Conditional
Looking to buy, sell, or rent a property? Fill out the form below with a few details about your goals, and our expert team will get back to you with insights and options to help you take the next step. Your dream home or investment is just a click away!







