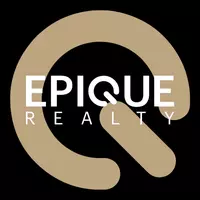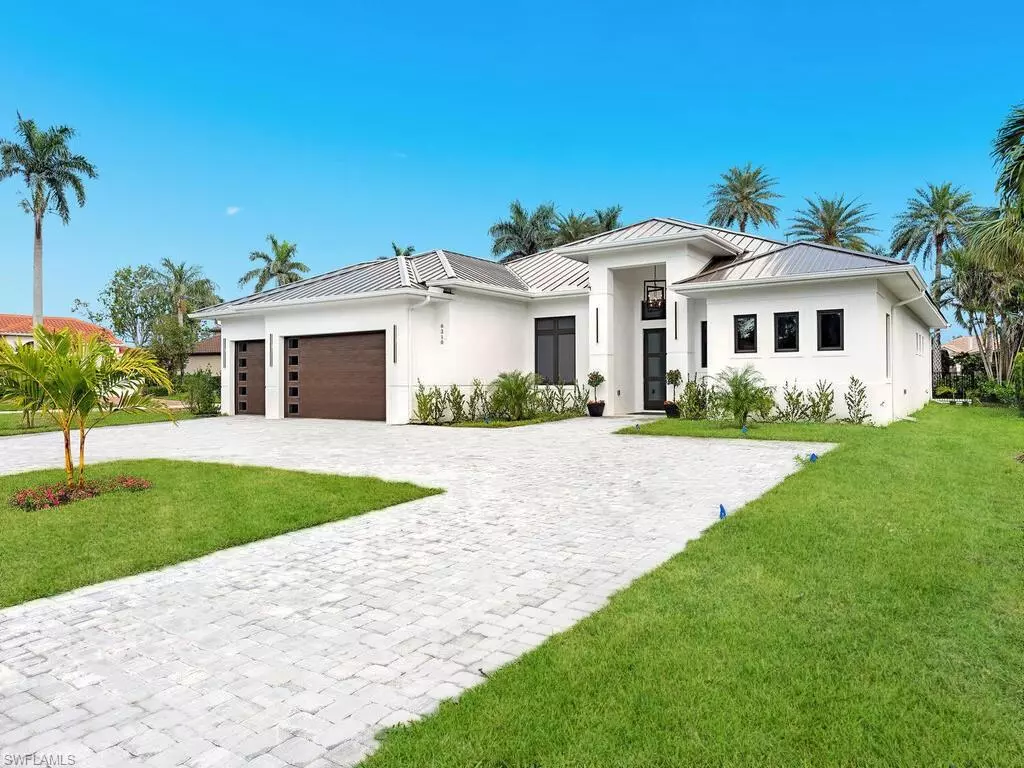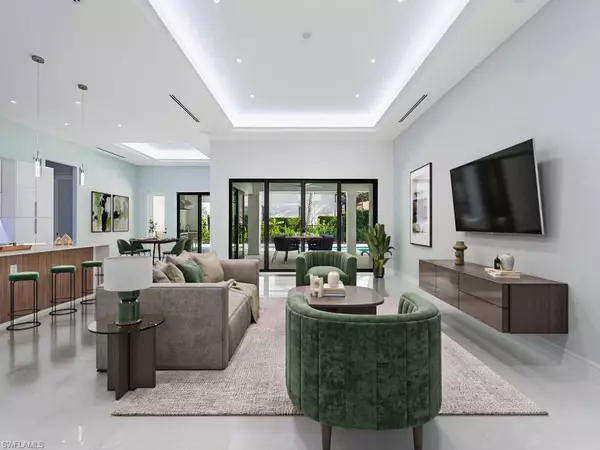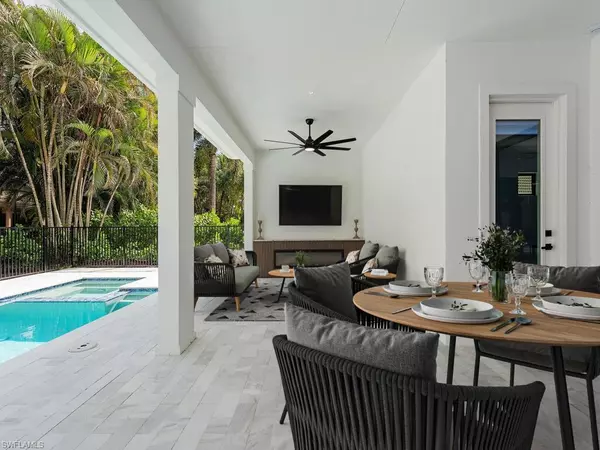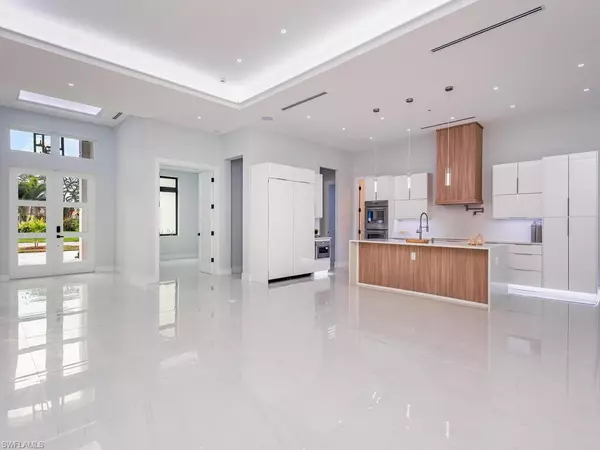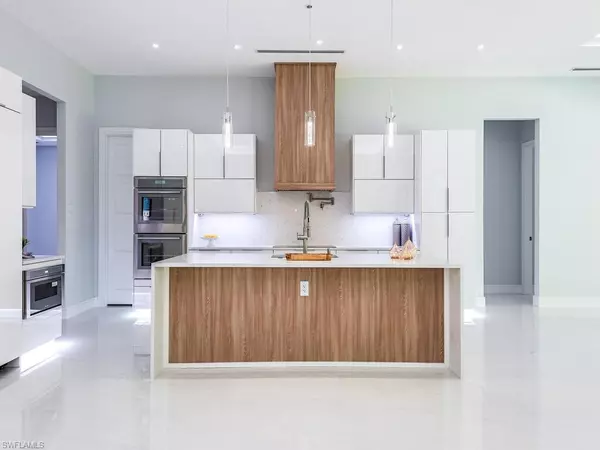4 Beds
5 Baths
3,016 SqFt
4 Beds
5 Baths
3,016 SqFt
Key Details
Property Type Single Family Home
Sub Type Single Family Residence
Listing Status Active
Purchase Type For Sale
Square Footage 3,016 sqft
Price per Sqft $792
Subdivision Lely Island Estates
MLS Listing ID 225016903
Bedrooms 4
Full Baths 4
Half Baths 1
HOA Fees $611/qua
HOA Y/N Yes
Originating Board Naples
Year Built 2024
Annual Tax Amount $5,341
Tax Year 2023
Lot Size 0.320 Acres
Acres 0.32
Property Sub-Type Single Family Residence
Property Description
Embrace the future with cutting-edge Smart Home technology, including a sophisticated Freedom Technologies Home Security System and Humancentric Lighting that adapts to your lifestyle. The gourmet kitchen is a chef's dream, boasting custom cabinetry, a striking vent hood, and premium Thermador® appliances, including a 60” refrigerator, double oven, and pot water faucet, ensuring every culinary endeavor is a delight. Step outside to your personal oasis, where thoughtfully designed outdoor spaces await. Relax by the covered outdoor fireplace or entertain guests in the fully equipped kitchen and dining area, complete with three ceiling fans and white marble patio tile. Dive into the shimmering pool, unwind in the rejuvenating spa, or bask in the sun on the spacious sun deck—all enhanced by a convenient pool bath. Additional highlights of this remarkable home include a 12-car circular driveway, a 3-car garage with epoxy flooring and LED lighting, custom closets, and a well-appointed laundry room with custom cabinets. Enjoy the luxury of color-changing LED ceiling coves in every room, smart garage door openers, and smart front door locks for added convenience. With a 500-gallon propane tank, an outdoor tankless water heater, and a whole house generator, this home ensures comfort and reliability. The property is further enhanced by a 4' black aluminum fence, custom color LED exterior home lights, and audio sound systems both inside and out. Located on a desirable corner lot with low HOA fees, this exquisite home is designed for a lifestyle of comfort, sophistication, and seamless indoor-outdoor living. Don't miss the opportunity to make this exceptional property your own!
Location
State FL
County Collier
Area Na19 - Lely Area
Rooms
Dining Room Breakfast Bar, Dining - Family, Eat-in Kitchen
Kitchen Kitchen Island, Walk-In Pantry
Interior
Interior Features Great Room, Den - Study, Built-In Cabinets, Wired for Data, Coffered Ceiling(s), Custom Mirrors, Entrance Foyer, Pantry, Wired for Sound, Tray Ceiling(s), Vaulted Ceiling(s), Volume Ceiling, Walk-In Closet(s)
Heating Central Electric, Zoned
Cooling Ceiling Fan(s), Central Electric, Exhaust Fan, Gas - Propane, Humidity Control, Zoned
Flooring Marble, Tile
Fireplaces Type Outside
Fireplace Yes
Window Features Double Hung,Impact Resistant,Impact Resistant Windows
Appliance Electric Cooktop, Dishwasher, Disposal, Double Oven, Dryer, Microwave, Pot Filler, Range, Refrigerator, Refrigerator/Freezer, Refrigerator/Icemaker, Self Cleaning Oven, Steam Oven, Tankless Water Heater
Laundry Washer/Dryer Hookup, Inside, Sink
Exterior
Exterior Feature Gas Grill, Outdoor Grill, Outdoor Kitchen
Garage Spaces 3.0
Fence Fenced
Pool In Ground, Custom Upgrades, Gas Heat, Pool Bath
Community Features Golf Public, Bike And Jog Path, Dog Park, Golf, Private Membership, Restaurant, Shopping, Sidewalks, Golf Course, Non-Gated
Utilities Available Underground Utilities, Propane, Cable Available
Waterfront Description None
View Y/N Yes
View Landscaped Area
Roof Type Tile
Street Surface Paved
Porch Open Porch/Lanai, Deck, Patio
Garage Yes
Private Pool Yes
Building
Lot Description Corner Lot, Oversize
Story 1
Sewer Central
Water Central
Level or Stories 1 Story/Ranch
Structure Type Concrete Block,Stucco
New Construction Yes
Schools
Elementary Schools Lely Elementary
Middle Schools Manatee Middle
High Schools Lely High School
Others
HOA Fee Include Legal/Accounting,Manager,Reserve,Street Lights
Tax ID 55412508352
Ownership Single Family
Security Features Security System,Smoke Detector(s),Smoke Detectors
Acceptable Financing Buyer Finance/Cash
Listing Terms Buyer Finance/Cash
Looking to buy, sell, or rent a property? Fill out the form below with a few details about your goals, and our expert team will get back to you with insights and options to help you take the next step. Your dream home or investment is just a click away!
