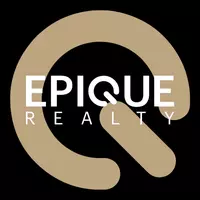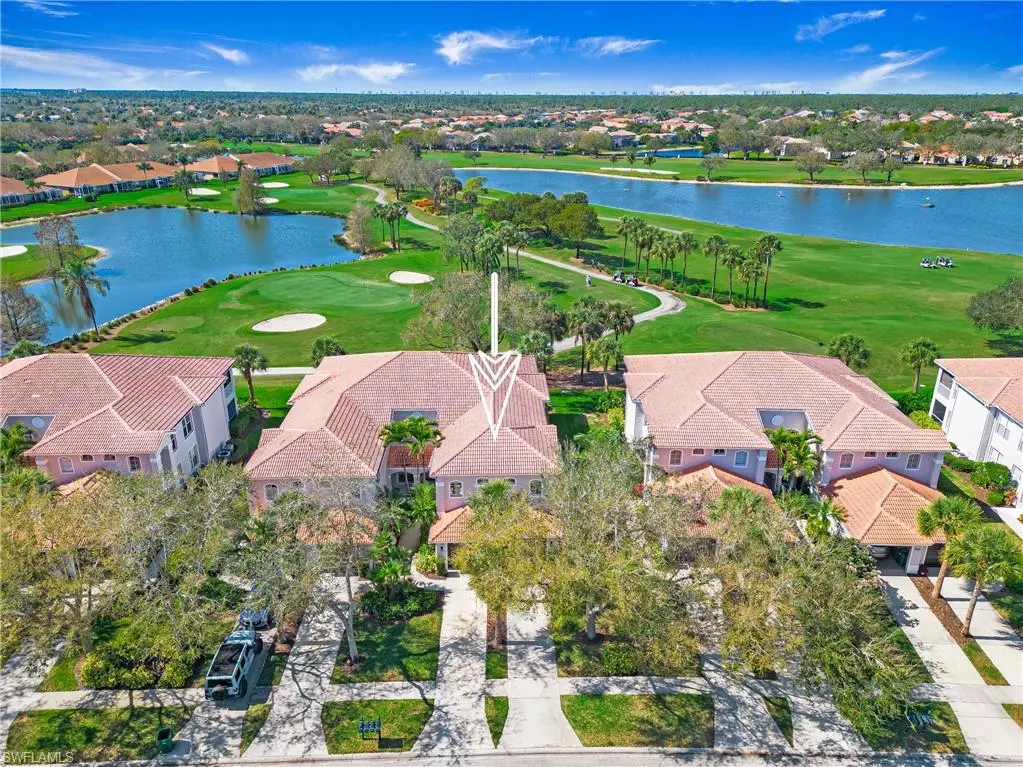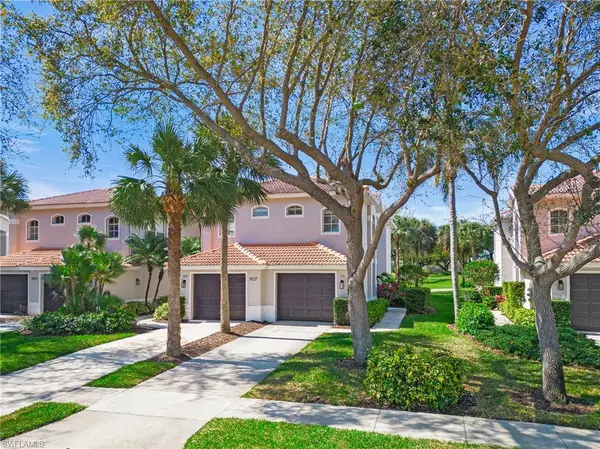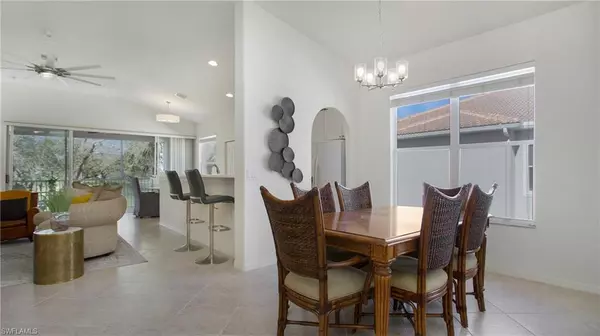3 Beds
2 Baths
2,050 SqFt
3 Beds
2 Baths
2,050 SqFt
OPEN HOUSE
Sun Mar 02, 1:00pm - 4:00pm
Key Details
Property Type Condo
Sub Type Low Rise (1-3)
Listing Status Active
Purchase Type For Sale
Square Footage 2,050 sqft
Price per Sqft $219
Subdivision Colonial Links
MLS Listing ID 225018785
Style Carriage/Coach
Bedrooms 3
Full Baths 2
HOA Fees $1,236/qua
HOA Y/N Yes
Originating Board Naples
Year Built 2002
Annual Tax Amount $4,689
Tax Year 2024
Property Sub-Type Low Rise (1-3)
Property Description
Step out onto your private, screened-in balcony and relax while overlooking the 7th green of Arrowhead Golf Course—an idyllic setting to enjoy your morning coffee or evening beverage. This home boasts the largest floor plan available with expansive vaulted ceilings in the living area. There is an expansive bonus room with spacious walk-in closet that is a third bedroom (currently used as a gathering room). The washer and dryer is right beside the large third bedroom and a bathroom could be added to make it an ensuite. Tile flooring flows throughout the main living areas, while plush carpeting in the bedrooms, stairs, and den adds comfort and warmth. Added French doors to the den enhance the space's charm, and an attached 1-car garage offers both convenience and additional storage. With low HOA fees, you'll enjoy access to a wealth of resort-style amenities. Including two community pools, with one just a short walk away. Workout in the fitness center, relax in the jacuzzi, and enjoy tennis courts, basketball courts, kiddie pool, and playground. All this, plus it's ideally located near top-rated schools and a straight shot to Naples' world-class beaches, shopping, and dining hotspots. Don't miss out on this exceptional opportunity—schedule your showing today!
Location
State FL
County Collier
Area Na22 - S/O Immokalee 1, 2, 32, 95, 96, 97
Rooms
Dining Room Breakfast Bar, Dining - Living
Interior
Interior Features Split Bedrooms, Den - Study, Wired for Data, Vaulted Ceiling(s)
Heating Central Electric
Cooling Central Electric
Flooring Carpet, Tile
Window Features Single Hung
Appliance Dishwasher, Dryer, Microwave, Range, Refrigerator/Freezer, Washer
Exterior
Garage Spaces 1.0
Community Features Golf Public, Basketball, BBQ - Picnic, Clubhouse, Park, Pool, Community Spa/Hot tub, Fitness Center, Golf, Internet Access, Pickleball, Playground, Shopping, Sidewalks, Street Lights, Tennis Court(s), Gated, Golf Course
Utilities Available Underground Utilities, Cable Available
Waterfront Description Lake Front
View Y/N Yes
View Golf Course, Pond, Water
Roof Type Tile
Porch Screened Lanai/Porch, Patio
Garage Yes
Private Pool No
Building
Lot Description Zero Lot Line
Sewer Central
Water Central
Architectural Style Carriage/Coach
Structure Type Concrete Block,Stucco
New Construction No
Schools
Elementary Schools Laurel Oak Elementary
Middle Schools Oakridge Middle School
High Schools Gulf Coast High School
Others
HOA Fee Include Cable TV,Pest Control Exterior,Rec Facilities,Reserve,Security,Sewer,Street Lights,Street Maintenance,Trash
Tax ID 27198000966
Ownership Condo
Security Features Smoke Detectors
Acceptable Financing Buyer Finance/Cash, FHA, VA Loan
Listing Terms Buyer Finance/Cash, FHA, VA Loan
Virtual Tour https://www.zillow.com/view-imx/7225eba9-2d3c-4dff-94a6-b646133e9152?setAttribution=mls&wl=true&initialViewType=pano&utm_source=dashboard
Looking to buy, sell, or rent a property? Fill out the form below with a few details about your goals, and our expert team will get back to you with insights and options to help you take the next step. Your dream home or investment is just a click away!







