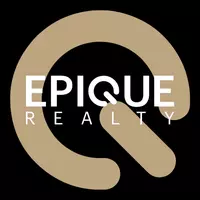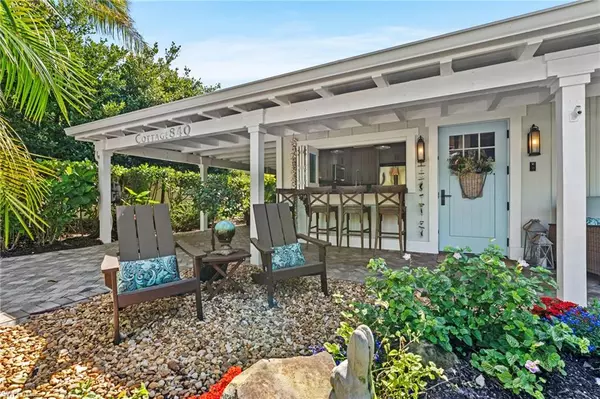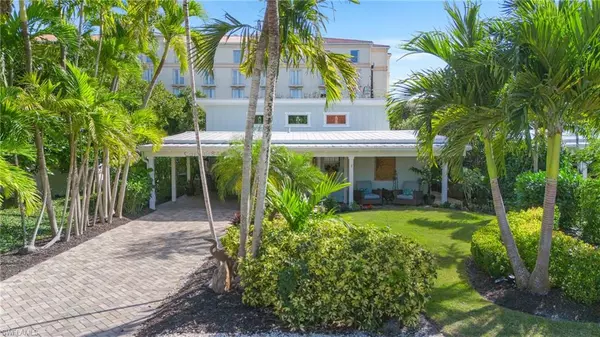3 Beds
3 Baths
1,838 SqFt
3 Beds
3 Baths
1,838 SqFt
OPEN HOUSE
Sun Mar 02, 1:00pm - 4:00pm
Key Details
Property Type Single Family Home
Sub Type Single Family Residence
Listing Status Active
Purchase Type For Sale
Square Footage 1,838 sqft
Price per Sqft $816
Subdivision Myrtle Terrace
MLS Listing ID 225018307
Bedrooms 3
Full Baths 3
Originating Board Naples
Year Built 1959
Annual Tax Amount $6,416
Tax Year 2024
Lot Size 6,534 Sqft
Acres 0.15
Property Sub-Type Single Family Residence
Property Description
Outside, the magic continues. Custom herringbone pavers flow throughout the property, from the carport to the front and side of the house, leading to a charming backyard retreat complete with a fireplace patio and full fenced in backyard with room for a pool. Lush landscaping and plants, maintained by an underground irrigation system, surrounds the home, offering a peaceful and private outdoor oasis. Built to last, the home features a metal roof, hurricane-rated impact windows/doors and an energy-efficient insulated roof system engineered to withstand up to 200 MPH winds. A unique highlight of this home is the private salon/studio space, offering a separate entrance, full bath, and built-in sink—perfect for a hairstylist, esthetician, or creative professional. With an established transferable clientele of over 80 people, this space is an incredible income-generating opportunity or a versatile private retreat away from the main living area. Furnishings are negotiable. This home is a rare combination of luxury, functionality, and prime location—whether you're looking for a full-time residence, an investment property with rental flexibility, or the perfect live-work opportunity. Experience the best of Naples living in a home that is truly unlike any other.
Location
State FL
County Collier
Area Na05 - Seagate Dr To Golf Dr
Rooms
Dining Room Dining - Living
Interior
Interior Features Split Bedrooms, Florida Room, Guest Bath, Guest Room, Built-In Cabinets, Cathedral Ceiling(s), Closet Cabinets, Custom Mirrors, Walk-In Closet(s)
Heating Central Electric, Fireplace(s)
Cooling Ceiling Fan(s), Central Electric
Flooring Tile
Fireplace Yes
Window Features Impact Resistant,Impact Resistant Windows,Window Coverings
Appliance Electric Cooktop, Dishwasher, Disposal, Dryer, Microwave, Range, Refrigerator, Refrigerator/Freezer, Self Cleaning Oven, Warming Drawer, Washer
Laundry Inside, Sink
Exterior
Exterior Feature Built-In Wood Fire Pit, Outdoor Shower, Room for Pool, Sprinkler Auto
Carport Spaces 2
Fence Fenced
Community Features None, No Subdivision, Non-Gated
Utilities Available Cable Available
Waterfront Description None
View Y/N Yes
View Privacy Wall
Roof Type Metal
Porch Open Porch/Lanai, Deck, Patio
Garage No
Private Pool No
Building
Lot Description Regular
Story 1
Sewer Central
Water Central
Level or Stories 1 Story/Ranch
Structure Type Concrete Block,Stucco
New Construction No
Others
HOA Fee Include None
Tax ID 13250000957
Ownership Single Family
Security Features Smoke Detector(s),Smoke Detectors
Acceptable Financing Buyer Finance/Cash, FHA, VA Loan
Listing Terms Buyer Finance/Cash, FHA, VA Loan
Virtual Tour https://player.vimeo.com/video/1059295966?byline=0&title=0&owner=0&name=0&logos=0&profile=0&profilepicture=0&vimeologo=0&portrait=0
Looking to buy, sell, or rent a property? Fill out the form below with a few details about your goals, and our expert team will get back to you with insights and options to help you take the next step. Your dream home or investment is just a click away!







