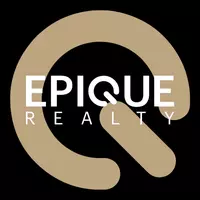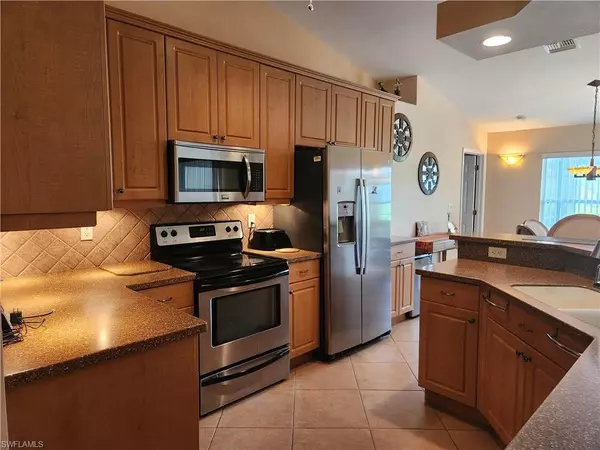3 Beds
2 Baths
1,888 SqFt
3 Beds
2 Baths
1,888 SqFt
OPEN HOUSE
Sun Mar 02, 12:00pm - 2:00pm
Key Details
Property Type Single Family Home
Sub Type Single Family Residence
Listing Status Active
Purchase Type For Sale
Square Footage 1,888 sqft
Price per Sqft $206
Subdivision Lehigh Acres
MLS Listing ID 225015833
Bedrooms 3
Full Baths 2
Originating Board Florida Gulf Coast
Year Built 2007
Annual Tax Amount $2,892
Tax Year 2024
Lot Size 10,890 Sqft
Acres 0.25
Property Sub-Type Single Family Residence
Property Description
Nestled just off Lee Boulevard, this three-bedroom plus den home offers the perfect blend of style, comfort, and convenience. With easy access to restaurants, medical facilities, shopping, and more, you'll have everything you need within minutes. Step inside and be greeted by an open-concept design that maximizes natural light and flow. The split-bedroom layout ensures privacy, with the primary suite featuring a luxurious en-suite bath and spacious walk-in closet. The heart of the home is the chef's kitchen, boasting custom cabinetry, solid surface countertops, stainless steel appliances, and an oversized island—perfect for meal prep, casual dining, and entertaining. The great room and dining area seamlessly connect to the screened lanai where you'll find your private outdoor oasis. Enjoy the custom-designed pool, sun deck, and plenty of space for relaxing or entertaining in true Florida style. The versatile den can serve as a home office, media room, or playroom to suit your needs.
Additional features include an indoor laundry room with ample storage, and a two-car garage Thoughtfully designed for modern living, this home combines elegance and functionality in a highly desirable location.
Homes like this don't last long! Schedule your private tour today and take advantage of this incredible opportunity before it's gone!
Location
State FL
County Lee
Area La03 - Northwest Lehigh Acres
Zoning RS-1
Direction Go East on Lee Blvd then turn North on Elaine Ave N West on 7Th St W. Property will be on your left.
Rooms
Primary Bedroom Level Master BR Ground
Master Bedroom Master BR Ground
Dining Room Breakfast Bar, Dining - Living
Kitchen Kitchen Island
Interior
Interior Features Split Bedrooms, Great Room, Den - Study, Guest Bath, Guest Room, Wired for Data, Cathedral Ceiling(s), Entrance Foyer, Tray Ceiling(s), Volume Ceiling
Heating Central Electric
Cooling Ceiling Fan(s), Central Electric
Flooring Carpet, Tile
Window Features Sliding,Shutters,Window Coverings
Appliance Dishwasher, Dryer, Microwave, Range, Refrigerator/Freezer, Self Cleaning Oven, Washer
Laundry Washer/Dryer Hookup, Inside
Exterior
Exterior Feature None
Garage Spaces 2.0
Pool In Ground, Concrete, Equipment Stays, Screen Enclosure
Community Features None, No Subdivision, Non-Gated
Utilities Available Cable Available
Waterfront Description None
View Y/N Yes
View Landscaped Area
Roof Type Shingle
Porch Screened Lanai/Porch
Garage Yes
Private Pool Yes
Building
Lot Description Regular
Faces Go East on Lee Blvd then turn North on Elaine Ave N West on 7Th St W. Property will be on your left.
Story 1
Sewer Septic Tank
Water Well
Level or Stories 1 Story/Ranch
Structure Type Concrete Block,Stucco
New Construction No
Schools
Elementary Schools School Choice
Middle Schools School Choice
High Schools School Choice
Others
HOA Fee Include None
Tax ID 25-44-26-L3-06056.0070
Ownership Single Family
Acceptable Financing Buyer Finance/Cash
Listing Terms Buyer Finance/Cash
Looking to buy, sell, or rent a property? Fill out the form below with a few details about your goals, and our expert team will get back to you with insights and options to help you take the next step. Your dream home or investment is just a click away!







