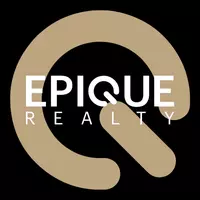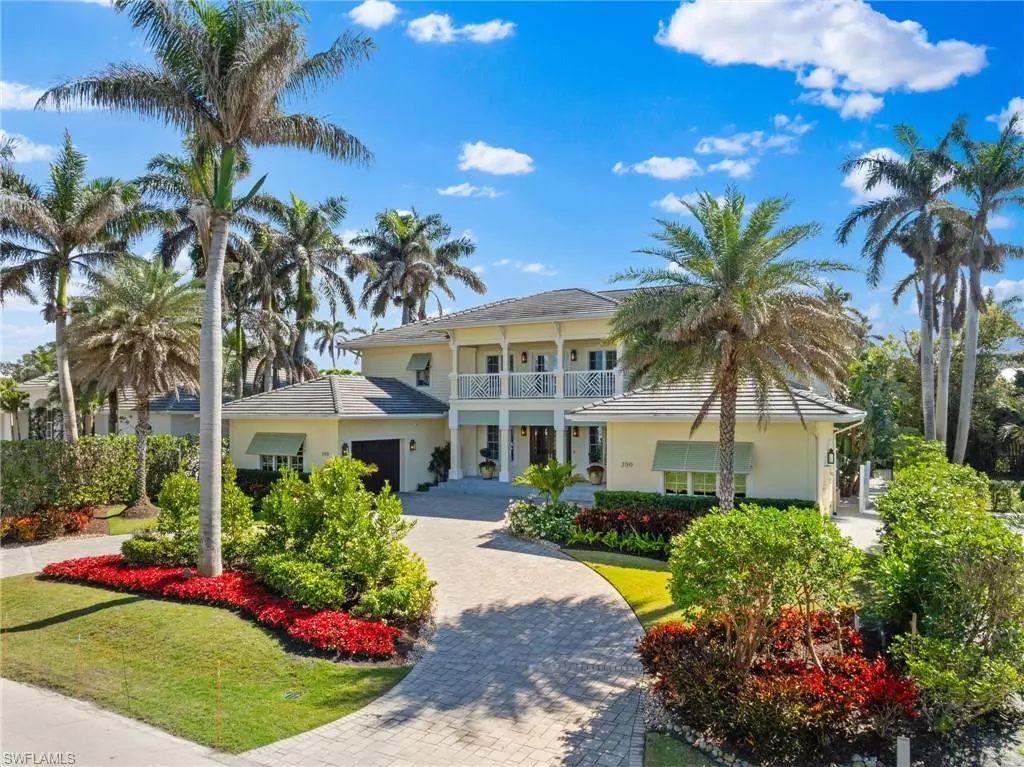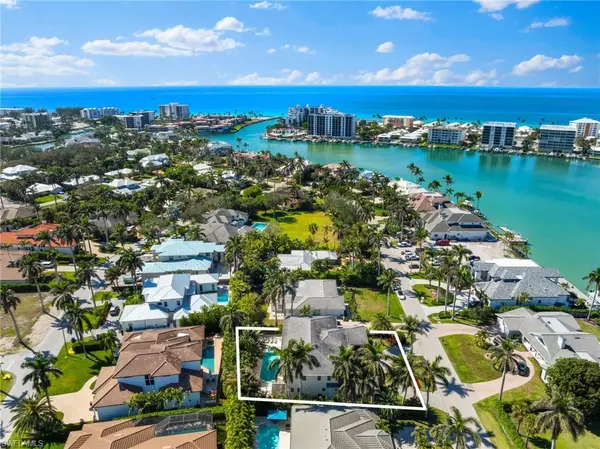4 Beds
5 Baths
4,513 SqFt
4 Beds
5 Baths
4,513 SqFt
Key Details
Property Type Single Family Home
Sub Type Single Family Residence
Listing Status Active
Purchase Type For Sale
Square Footage 4,513 sqft
Price per Sqft $1,371
Subdivision Moorings
MLS Listing ID 225016511
Bedrooms 4
Full Baths 5
Originating Board Naples
Year Built 2017
Annual Tax Amount $25,170
Tax Year 2024
Lot Size 0.290 Acres
Acres 0.29
Property Sub-Type Single Family Residence
Property Description
Step inside to an awe-inspiring great room with soaring ceilings, seamlessly flowing out to a screened in lanai that overlooks an oversized resort style pool, complete with a sun shelf and spa. Custom wide plank oak flooring by Legno Bastone enhances the warmth and elegance of every space.
At the heart of the home, the chef designed kitchen is a culinary dream, outfitted with a gas Wolf range, SubZero refrigeration, two beverage drawers, a warming drawer, two dishwashers, and a built-in microwave drawer. A banquette, oversized island, and formal dining area provide multiple dining options, while a nearby wet bar with a wine fridge adds convenience.
Outdoor living is equally impressive, featuring a fully equipped summer kitchen, pool deck dining under the stars, and a screened in dining area, all protected by forty two SWAT Mosquito sprayers. Upstairs, discover two additional spacious ensuite bedrooms and a versatile family room that doubles as a sleeping porch for family sleepovers.
This home also includes two oversized garages, a custom laundry room with a second refrigerator, sink, and standalone Scotsman ice maker, a Kinetico water filtration system, a Sonos sound system, Lutron smart lighting, and WiFi controlled heating and cooling. Built with solid concrete walls, steel beams, and a poured concrete second floor, this residence offers exceptional durability and safety. Thoughtfully designed to create a sanctuary of comfort, style, and security, this home is truly one of Naples' finest residences.
Location
State FL
County Collier
Area Na05 - Seagate Dr To Golf Dr
Rooms
Primary Bedroom Level Master BR Ground, Master BR Upstairs
Master Bedroom Master BR Ground, Master BR Upstairs
Dining Room Dining - Living, Eat-in Kitchen
Kitchen Kitchen Island
Interior
Interior Features Split Bedrooms, Great Room, Den - Study, Built-In Cabinets, Wired for Data, Closet Cabinets, Pantry, Wired for Sound, Tray Ceiling(s), Vaulted Ceiling(s), Volume Ceiling, Walk-In Closet(s), Wet Bar
Heating Central Electric
Cooling Central Electric
Flooring Tile, Wood
Window Features Other,Window Coverings
Appliance Dishwasher, Disposal, Dryer, Freezer, Ice Maker, Microwave, Range, Refrigerator/Freezer, Warming Drawer, Washer, Water Treatment Owned, Wine Cooler
Laundry Inside, Sink
Exterior
Exterior Feature Gas Grill, Balcony, Outdoor Grill, Outdoor Kitchen, Sprinkler Auto
Garage Spaces 4.0
Pool In Ground, Electric Heat, Gas Heat, Pool Bath, Salt Water
Community Features None, Non-Gated
Utilities Available Propane, Cable Available
Waterfront Description None
View Y/N Yes
View Landscaped Area
Roof Type Built-Up or Flat,Tile
Street Surface Paved
Porch Screened Lanai/Porch
Garage Yes
Private Pool Yes
Building
Story 2
Sewer Central
Water Central
Level or Stories Two, 2 Story
Structure Type Concrete Block,Wood Frame,Stucco
New Construction No
Others
HOA Fee Include None
Tax ID 12933560003
Ownership Single Family
Acceptable Financing Buyer Finance/Cash
Listing Terms Buyer Finance/Cash
Looking to buy, sell, or rent a property? Fill out the form below with a few details about your goals, and our expert team will get back to you with insights and options to help you take the next step. Your dream home or investment is just a click away!







