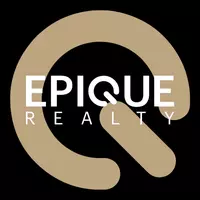4 Beds
3 Baths
2,368 SqFt
4 Beds
3 Baths
2,368 SqFt
OPEN HOUSE
Sat Feb 22, 12:00pm - 2:00pm
Key Details
Property Type Single Family Home
Sub Type Single Family Residence
Listing Status Active
Purchase Type For Sale
Square Footage 2,368 sqft
Price per Sqft $186
Subdivision Olympia Pointe
MLS Listing ID 225016409
Bedrooms 4
Full Baths 2
Half Baths 1
HOA Y/N Yes
Originating Board Florida Gulf Coast
Year Built 2006
Annual Tax Amount $5,067
Tax Year 2024
Lot Size 6,795 Sqft
Acres 0.156
Property Sub-Type Single Family Residence
Property Description
Beyond the foyer, the family room and kitchen blend seamlessly to create a unified inviting living space. Elegant crown molding and hardwood cabinetry are featured throughout the home. The kitchen is a well designed, with stainless steel appliances (2022), stone countertops, ample prep space, and a large pantry.
The owner's suite is conveniently located on the main level and boasts spacious closets, a spa sized soaking tub, a separate shower, dual vanities with sinks, and a linen closet. The upstairs laundry was updated in 2022, and the HVAC system was just replaced! Upstairs, you'll find the well-maintained secondary bedrooms and bath, with one set up as a flexible work and school space. For peace of mind during storm season, the home is equipped with accordion storm shutters on the upper windows and hurricane screens for the lower ones.
Just down the street, enjoy the beautiful community pool and spa overlooking the lake. Perfect homes like this are rare in today's market—this one is truly a standout!
Location
State FL
County Lee
Area La05 - West Lehigh Acres
Zoning PUD
Direction Colonial/ Lee blvd to Olympia Point Blvd - do not try the Buckingham Rd entry - it is resident only. Left at the clubhouse to 8558 on the left side of the street.
Rooms
Primary Bedroom Level Master BR Ground
Master Bedroom Master BR Ground
Dining Room Eat-in Kitchen, Formal
Kitchen Pantry
Interior
Interior Features Split Bedrooms, Wired for Data, Cathedral Ceiling(s), Pantry, Walk-In Closet(s)
Heating Central Electric
Cooling Central Electric
Flooring Carpet, Tile
Window Features Single Hung,Sliding,Shutters - Manual,Shutters - Screens/Fabric,Window Coverings
Appliance Dryer, Microwave, Range, Refrigerator/Freezer, Self Cleaning Oven, Washer
Exterior
Exterior Feature Sprinkler Auto
Garage Spaces 2.0
Community Features Billiards, Clubhouse, Pool, Community Room, Community Spa/Hot tub, Fitness Center, Playground, Sidewalks, Gated
Utilities Available Underground Utilities, Cable Available
Waterfront Description None
View Y/N Yes
View Landscaped Area, Trees/Woods
Roof Type Tile
Porch Screened Lanai/Porch
Garage Yes
Private Pool No
Building
Lot Description Oversize, Regular
Faces Colonial/ Lee blvd to Olympia Point Blvd - do not try the Buckingham Rd entry - it is resident only. Left at the clubhouse to 8558 on the left side of the street.
Story 2
Sewer Central
Water Central
Level or Stories Two
Structure Type Concrete Block,Stucco
New Construction No
Schools
Elementary Schools Choice
Middle Schools Choice
High Schools Choice
Others
HOA Fee Include Irrigation Water,Maintenance Grounds,Legal/Accounting,Manager,Street Lights,Street Maintenance
Tax ID 25-44-25-P2-00300.0160
Ownership Single Family
Acceptable Financing Buyer Finance/Cash, FHA, VA Loan
Listing Terms Buyer Finance/Cash, FHA, VA Loan
Virtual Tour https://tours.3d-vue-pros.com/idx/262848
Looking to buy, sell, or rent a property? Fill out the form below with a few details about your goals, and our expert team will get back to you with insights and options to help you take the next step. Your dream home or investment is just a click away!







