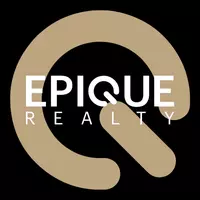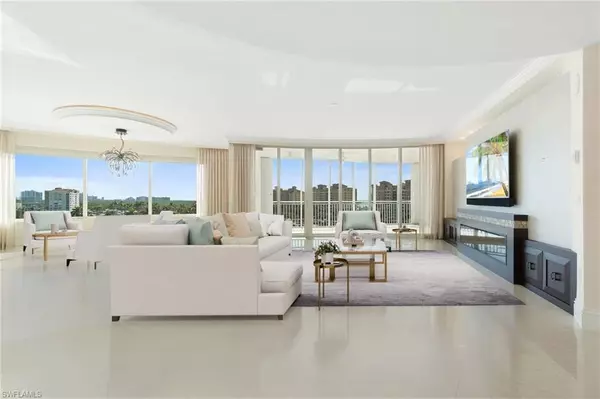3 Beds
4 Baths
4,171 SqFt
3 Beds
4 Baths
4,171 SqFt
Key Details
Property Type Condo
Sub Type High Rise (8+)
Listing Status Active
Purchase Type For Sale
Square Footage 4,171 sqft
Price per Sqft $1,150
Subdivision Aqua
MLS Listing ID 225015317
Bedrooms 3
Full Baths 3
Half Baths 1
Condo Fees $12,051/qua
HOA Y/N Yes
Originating Board Naples
Year Built 2017
Annual Tax Amount $21,947
Tax Year 2023
Property Sub-Type High Rise (8+)
Property Description
As you step off your private elevator, you're welcomed into an elegant private foyer that sets the tone for the sophistication and grandeur of this residence. The seamless entry leads into an elegant open floor plan featuring soaring ceilings with refined drop detailing, grand porcelain and wide-plank tile flooring, and floor-to-ceiling windows that flood the space with natural light. The gourmet kitchen is a chef's dream, complete with top-tier appliances, custom cabinetry, and an oversized island, seamlessly connecting to the living and dining areas—perfect for entertaining.The primary suite is a luxurious retreat, offering private balcony access, a spa-like bath, and a 16 x16 walk-in closet with custom closet cabinetry and island. Two additional guest suites provide ample space and comfort, each with ensuite baths, making this 3 plus bedroom with den, 4-bath residence ideal for hosting family and friends. Aqua at Pelican Isle offers an amenity-rich lifestyle, featuring a state-of-the-art fitness center, theater, elegant social rooms, a library, and a cutting-edge virtual golf simulator. Outdoor enthusiasts will enjoy the putting green, fire pits, private marina, and complimentary kayaks for exploring the waterways. The 24-hour concierge service ensures convenience and security, while luxurious guest suites provide accommodations for overflow visitors. And for pet lovers—Aqua is pet-friendly! Situated in one of Naples' most coveted waterfront communities, this residence is just minutes from world-class dining, shopping, and cultural attractions. The owner also owns a 50 foot boat slip on site that is also offered for sale, separate from the home listing price.
Location
State FL
County Collier
Area Na01 - N/O 111Th Ave Bonita Beach
Rooms
Dining Room Breakfast Bar, Breakfast Room, Dining - Living
Kitchen Kitchen Island
Interior
Interior Features Elevator, Split Bedrooms, Den - Study, Family Room, Guest Bath, Guest Room, Built-In Cabinets, Wired for Data, Entrance Foyer, Pantry, Tray Ceiling(s), Walk-In Closet(s), Wet Bar
Heating Central Electric, Zoned, Fireplace(s)
Cooling Central Electric, Zoned
Flooring Other, Tile
Fireplace Yes
Window Features Picture,Sliding,Solar Tinted,Impact Resistant Windows
Appliance Cooktop, Dishwasher, Disposal, Dryer, Freezer, Ice Maker, Microwave, Range, Refrigerator/Icemaker, Self Cleaning Oven, Wall Oven, Washer, Wine Cooler
Laundry Inside, Sink
Exterior
Exterior Feature Dock Purchase, Balcony, Storage
Garage Spaces 2.0
Community Features BBQ - Picnic, Bike Storage, Billiards, Pool, Community Room, Community Spa/Hot tub, Concierge Services, Fitness Center, Extra Storage, Guest Room, Internet Access, Library, Marina, Putting Green, Sauna, Sidewalks, Street Lights, Theater, Trash Chute, Vehicle Wash Area, Boating, Gated
Utilities Available Underground Utilities, Propane, Cable Available, Natural Gas Available
Waterfront Description Basin,Navigable Water
View Y/N Yes
View Basin, Canal, Landscaped Area, Preserve, Water
Roof Type Built-Up or Flat
Street Surface Paved
Porch Open Porch/Lanai, Screened Lanai/Porch
Garage Yes
Private Pool No
Building
Lot Description Across From Waterfront
Sewer Central
Water Central
Structure Type Concrete Block,Stucco
New Construction No
Schools
Elementary Schools Naples Park Elementary School
Middle Schools North Naples Middle School
High Schools Gulf Coast High School
Others
HOA Fee Include Cable TV,Concierge Service,Insurance,Internet,Irrigation Water,Maintenance Grounds,Legal/Accounting,Manager,Master Antenna/Satellite,Pest Control Exterior,Pest Control Interior,Rec Facilities,Reserve,Security,Sewer,Street Lights,Street Maintenance,Trash,Water
Tax ID 22296001309
Ownership Condo
Security Features Smoke Detector(s),Fire Sprinkler System,Smoke Detectors
Acceptable Financing Buyer Finance/Cash
Listing Terms Buyer Finance/Cash
Virtual Tour https://luxury-list-media-group.aryeo.com/videos/0194e1d4-2287-716f-8b39-f2d7ec5f2928?v=41
Looking to buy, sell, or rent a property? Fill out the form below with a few details about your goals, and our expert team will get back to you with insights and options to help you take the next step. Your dream home or investment is just a click away!







