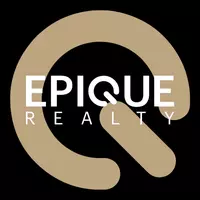4 Beds
5 Baths
3,347 SqFt
4 Beds
5 Baths
3,347 SqFt
Key Details
Property Type Single Family Home
Sub Type Single Family Residence
Listing Status Active
Purchase Type For Sale
Square Footage 3,347 sqft
Price per Sqft $1,223
Subdivision Pinecrest At Pelican Bay
MLS Listing ID 225016347
Style Traditional
Bedrooms 4
Full Baths 4
Half Baths 1
HOA Y/N Yes
Originating Board Naples
Year Built 1985
Annual Tax Amount $12,274
Tax Year 2023
Lot Size 0.390 Acres
Acres 0.39
Property Sub-Type Single Family Residence
Property Description
Location
State FL
County Collier
Area Na04 - Pelican Bay Area
Zoning PUD
Direction FROM US ROUTE 41 TO GULF PARK DRIVE, LEFT (SOUTH) ON RIDGEWOOD DRIVE, BENTWOOD IS YOUR NEXT LEFT.
Rooms
Primary Bedroom Level Master BR Ground
Master Bedroom Master BR Ground
Dining Room Dining - Living, Eat-in Kitchen
Kitchen Kitchen Island
Interior
Interior Features Split Bedrooms, Living Room, Den - Study, Guest Bath, Guest Room, Bar, Built-In Cabinets, Wired for Data, Cathedral Ceiling(s), Other, Walk-In Closet(s)
Heating Central Electric, Fireplace(s)
Cooling Central Electric
Flooring Tile
Fireplace Yes
Window Features Sliding
Appliance Electric Cooktop, Dishwasher, Disposal, Double Oven, Microwave, Refrigerator/Icemaker, Self Cleaning Oven, Wall Oven
Laundry Inside, Sink
Exterior
Exterior Feature Sprinkler Auto
Garage Spaces 2.0
Pool In Ground, Electric Heat
Community Features Golf Non Equity, Beach Access, Beach Club Included, Bike And Jog Path, Cabana, Clubhouse, Park, Community Room, Fitness Center, Fitness Center Attended, Golf, Hobby Room, Internet Access, Pickleball, Playground, Private Beach Pavilion, Private Membership, Restaurant, Sidewalks, Street Lights, Tennis Court(s), Golf Course, Tennis
Utilities Available Underground Utilities, Cable Available
Waterfront Description None
View Y/N Yes
View Landscaped Area
Roof Type Tile
Porch Screened Lanai/Porch
Garage Yes
Private Pool Yes
Building
Lot Description Corner Lot, Oversize
Faces FROM US ROUTE 41 TO GULF PARK DRIVE, LEFT (SOUTH) ON RIDGEWOOD DRIVE, BENTWOOD IS YOUR NEXT LEFT.
Story 1
Sewer Central
Water Central
Architectural Style Traditional
Level or Stories 1 Story/Ranch
Structure Type Concrete Block,Stucco
New Construction No
Others
Tax ID 66438120004
Ownership Single Family
Security Features Safe,Security System
Acceptable Financing Buyer Finance/Cash
Listing Terms Buyer Finance/Cash
Looking to buy, sell, or rent a property? Fill out the form below with a few details about your goals, and our expert team will get back to you with insights and options to help you take the next step. Your dream home or investment is just a click away!







