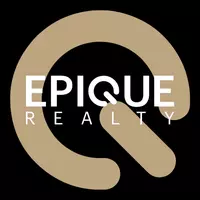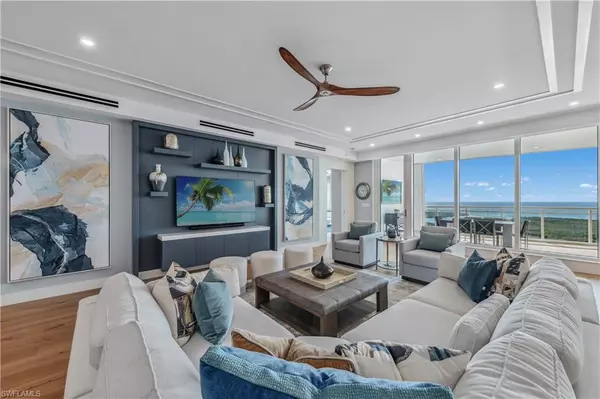4 Beds
5 Baths
3,287 SqFt
4 Beds
5 Baths
3,287 SqFt
Key Details
Property Type Condo
Sub Type High Rise (8+)
Listing Status Active
Purchase Type For Sale
Square Footage 3,287 sqft
Price per Sqft $2,188
Subdivision Kalea Bay Tower 200
MLS Listing ID 225016300
Style Penthouse
Bedrooms 4
Full Baths 4
Half Baths 1
Condo Fees $6,990/qua
HOA Y/N Yes
Originating Board Naples
Year Built 2020
Annual Tax Amount $26,703
Tax Year 2023
Property Sub-Type High Rise (8+)
Property Description
Perched high above the Gulf of Mexico, this luxurious residence boasts unobstructed, private views that stretch across the water, delivering daily sunsets that rival the most scenic destinations in the world. Designed for the discerning buyer, the penthouse offers expansive living spaces, custom craftsmanship, and top-of-the-line finishes that set it apart from anything else available in Kalea Bay.
The open-concept great room seamlessly integrates indoor and outdoor living, with a sprawling Lanai perfect for entertaining.The spacious great room is an entertainer's dream, featuring an elegant custom-designed ceiling that adds depth and character to the space. Whether hosting a lavish gathering or enjoying a quiet evening with loved ones, this exquisite residence provides an atmosphere of effortless luxury. At the heart of this penthouse is a state-of-the-art gourmet kitchen, equipped with the finest Wolf and Sub-Zero appliances. The sleek, modern cabinetry and luxurious quartz countertops create an elegant aesthetic, while the natural gas cooktop ensures a professional-grade cooking experience. A built-in wine cooler, butler's pantry with additional dishwasher and prep sink allows for effortless entertaining.
The primary suite is a haven of tranquility, offering unparalleled privacy and stunning Gulf views.
The spa-inspired ensuite bathroom is a sanctuary of relaxation, featuring soaking tub, a spacious glass-enclosed walk-in shower and dual vanities with designer fixtures. The three additional ensuite bedrooms each provide breathtaking views of the golf course through expansive windows. One of the most coveted features of this penthouse is the largest private garage in Kalea Bay. This oversized space can comfortably accommodate two full-sized vehicles, a golf cart, and still offer additional storage space—a true rarity in luxury high-rise living.
Kalea Bay is known for its world-class amenities, offering a lifestyle of relaxation and recreation, with three pools, two restaurants, two pool bars and the award winning 14000 sqft wellness center along with top dedicated raquet sports and guest suites.
Location
State FL
County Collier
Area Na02 - Vanderbilt Beach Area
Rooms
Dining Room Dining - Living
Kitchen Kitchen Island, Walk-In Pantry
Interior
Interior Features Secured Elevator, Split Bedrooms, Great Room, Built-In Cabinets, Wired for Data, Closet Cabinets, Custom Mirrors, Entrance Foyer, Pantry
Heating Central Electric, Zoned
Cooling Central Electric, Humidity Control, Zoned
Flooring Tile, Wood
Window Features Solar Tinted,Thermal,Impact Resistant Windows,Shutters
Appliance Cooktop, Gas Cooktop, Dishwasher, Disposal, Double Oven, Dryer, Microwave, Refrigerator/Freezer, Self Cleaning Oven, Steam Oven, Tankless Water Heater, Wall Oven, Washer, Wine Cooler
Laundry Inside, Sink
Exterior
Exterior Feature None
Garage Spaces 2.0
Community Features Beach Club Available, Beauty Salon, Bike And Jog Path, Bike Storage, Bocce Court, Clubhouse, Pool, Community Room, Dog Park, Fitness Center, Extra Storage, Fitness Center Attended, Full Service Spa, Internet Access, Pickleball, Restaurant, Sauna, Sidewalks, Street Lights, Tennis Court(s), Trash Chute, Vehicle Wash Area, Gated, Tennis
Utilities Available Underground Utilities, Natural Gas Connected, Cable Available
Waterfront Description Bay
View Y/N Yes
View Bay, City, Golf Course, Gulf, Gulf and Bay, Landscaped Area
Roof Type Rolled/Hot Mop
Porch Open Porch/Lanai
Garage Yes
Private Pool No
Building
Lot Description Zero Lot Line
Building Description Concrete Block,Stucco, Elevator
Sewer Assessment Paid
Water Assessment Paid
Architectural Style Penthouse
Structure Type Concrete Block,Stucco
New Construction No
Others
HOA Fee Include Cable TV,Insurance,Internet,Irrigation Water,Maintenance Grounds,Legal/Accounting,Manager,Pest Control Exterior,Reserve,Security,Street Lights,Trash,Water
Tax ID 76960004824
Ownership Condo
Security Features Fire Sprinkler System,Smoke Detectors
Acceptable Financing Agreement For Deed
Listing Terms Agreement For Deed
Virtual Tour https://www.massadesigns.com/tours/video/67a52db348409500027567cd
Looking to buy, sell, or rent a property? Fill out the form below with a few details about your goals, and our expert team will get back to you with insights and options to help you take the next step. Your dream home or investment is just a click away!







