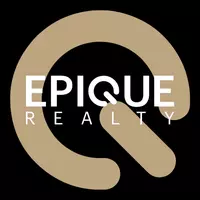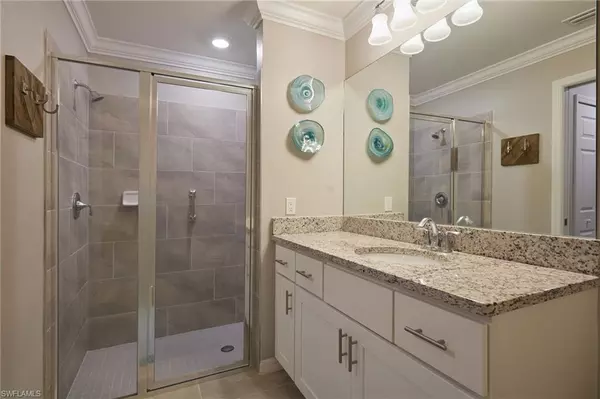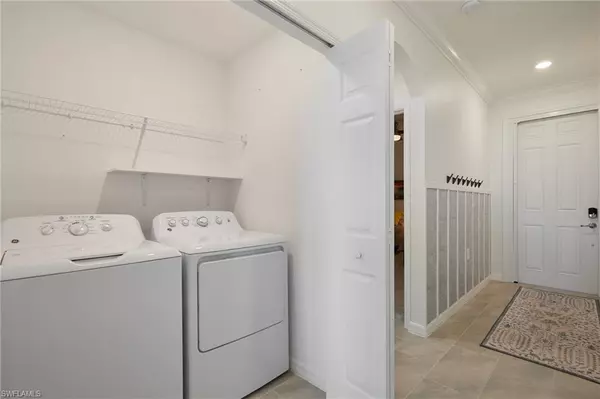2 Beds
2 Baths
1,198 SqFt
2 Beds
2 Baths
1,198 SqFt
Key Details
Property Type Condo
Sub Type Mid Rise (4-7)
Listing Status Active
Purchase Type For Sale
Square Footage 1,198 sqft
Price per Sqft $241
Subdivision Babcock National
MLS Listing ID 225016062
Style Contemporary
Bedrooms 2
Full Baths 2
Condo Fees $1,517/qua
HOA Fees $883/qua
HOA Y/N Yes
Originating Board Florida Gulf Coast
Year Built 2021
Annual Tax Amount $5,359
Tax Year 2024
Property Sub-Type Mid Rise (4-7)
Property Description
The unit features a professionally decorated private oasis with bundled golf.
Enjoy two spacious bedrooms, two full bathrooms, a covered parking spot, and an enormous storage unit right outside your front door. Notable design elements include ceramic plank flooring throughout the great room, dining area, owner's bedroom, and kitchen, as well as elegant crown molding. The expansive great room is perfect for entertaining.
The Owner's Suite is equipped with a walk-in closet and a walk-in shower, providing both comfort and convenience. Step outside to the lanai, designed for relaxation with a privacy screen, brick decking, and covered seating that overlooks the golf course, offering water views of Founder's Square and stunning sunsets. Open your sliding door and pull your hideaway screen for wonderful cross ventilation.
Residents of Babcock National can enjoy a vibrant lifestyle with an impressive range of amenities, which include an 18-hole golf course designed by Gordon Lewis, a resort-style pool with a waterfall, a state-of-the-art fitness center with a sauna, an outdoor bar and grill, a racket pro shop, pickleball courts, tennis courts, and a community clubhouse featuring a coastal country design.
This property represents the pinnacle of Florida living, and furnishings are available for negotiation.
Location
State FL
County Charlotte
Area Ch01 - Charlotte County
Direction I-75 to Exit 143 (Bayshore Rd). Go east 3.3 miles. Turn left on SR 31. After approximately 5 miles, turn right at Greenway Blvd (4th Babcock Ranch entrance). Turn right in to parking lot at round-a-bout.
Rooms
Dining Room Breakfast Bar, Dining - Living
Interior
Interior Features Common Elevator, Great Room, Guest Bath, Guest Room, Entrance Foyer, Pantry, Walk-In Closet(s)
Heating Central Electric
Cooling Ceiling Fan(s), Central Electric
Flooring Carpet, Tile
Window Features Single Hung,Impact Resistant Windows,Window Coverings
Appliance Dishwasher, Disposal, Dryer, Microwave, Refrigerator/Icemaker, Self Cleaning Oven, Washer
Laundry Inside
Exterior
Exterior Feature Storage
Carport Spaces 1
Pool Community Lap Pool
Community Features Golf Bundled, Bike And Jog Path, Billiards, Bocce Court, Clubhouse, Park, Pool, Community Room, Dog Park, Extra Storage, Fitness Center Attended, Full Service Spa, Golf, Internet Access, Pickleball, Playground, Private Membership, Restaurant, Sidewalks, Street Lights, Tennis Court(s), Gated, Golf Course
Utilities Available Underground Utilities, Cable Not Available
Waterfront Description Lake Front
View Y/N Yes
View Golf Course, Lake, Water
Roof Type Tile
Porch Screened Lanai/Porch
Garage No
Private Pool No
Building
Lot Description Regular
Building Description Concrete Block,Stucco, Elevator
Faces I-75 to Exit 143 (Bayshore Rd). Go east 3.3 miles. Turn left on SR 31. After approximately 5 miles, turn right at Greenway Blvd (4th Babcock Ranch entrance). Turn right in to parking lot at round-a-bout.
Sewer Central
Water Central
Architectural Style Contemporary
Structure Type Concrete Block,Stucco
New Construction No
Others
HOA Fee Include Golf Course,Insurance,Internet,Irrigation Water,Maintenance Grounds,Manager,Master Assn. Fee Included,Pest Control Exterior,Security,Street Lights,Trash,Water
Tax ID 422620502054
Ownership Condo
Security Features Smoke Detector(s),Smoke Detectors
Acceptable Financing Buyer Pays Title
Listing Terms Buyer Pays Title
Virtual Tour https://spaces.trueperceptionimages.com/videos/0194e104-4d3f-726d-ab47-0e2fc6d33150
Looking to buy, sell, or rent a property? Fill out the form below with a few details about your goals, and our expert team will get back to you with insights and options to help you take the next step. Your dream home or investment is just a click away!







