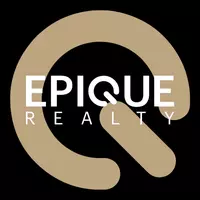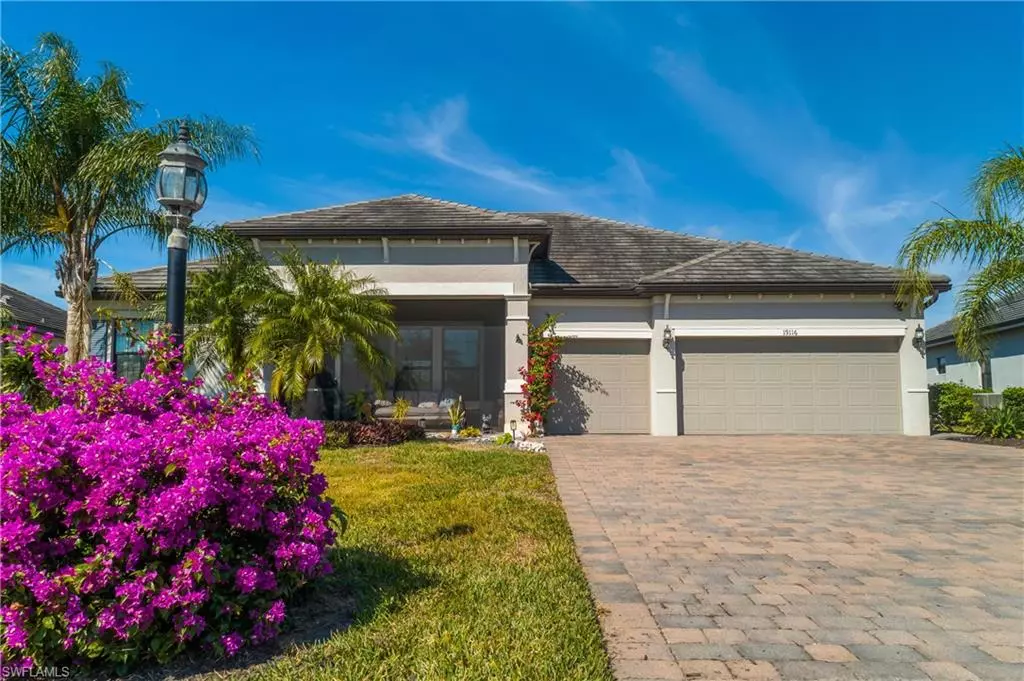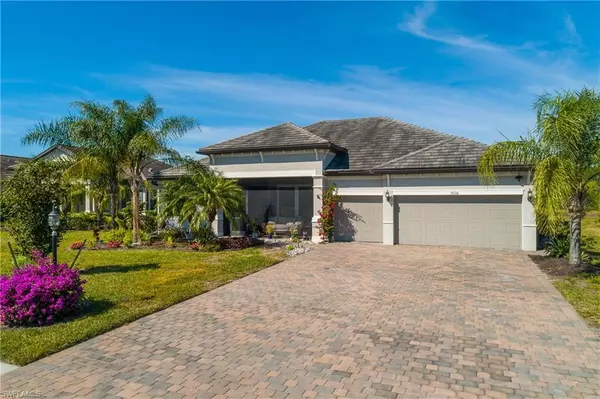4 Beds
3 Baths
2,553 SqFt
4 Beds
3 Baths
2,553 SqFt
Key Details
Property Type Single Family Home
Sub Type Single Family Residence
Listing Status Active
Purchase Type For Sale
Square Footage 2,553 sqft
Price per Sqft $374
Subdivision The Place At Corkscrew
MLS Listing ID 225014818
Bedrooms 4
Full Baths 3
HOA Fees $1,220/qua
HOA Y/N Yes
Originating Board Bonita Springs
Year Built 2018
Annual Tax Amount $7,466
Tax Year 2024
Lot Size 0.329 Acres
Acres 0.3287
Property Sub-Type Single Family Residence
Property Description
Location
State FL
County Lee
Area Fm21 - Fort Myers Area
Zoning RPD
Direction Traveling East on Cork turn left onto Bridge Hampton Dr, Left on Ashcomb Way, Left on Beverly Park Rd, Left on Elston, property will be on the Left
Rooms
Dining Room Breakfast Bar, Formal
Kitchen Kitchen Island, Pantry
Interior
Interior Features Split Bedrooms, Great Room, Den - Study, Guest Bath, Guest Room, Pantry, Tray Ceiling(s), Volume Ceiling
Heating Central Electric
Cooling Central Electric
Flooring Tile
Window Features Single Hung,Sliding,Shutters - Manual,Decorative Shutters
Appliance Electric Cooktop, Dishwasher, Dryer, Microwave, Refrigerator/Freezer, Wall Oven, Washer, Wine Cooler
Laundry Inside, Sink
Exterior
Exterior Feature Gas Grill, Outdoor Grill, Outdoor Kitchen, Sprinkler Auto
Garage Spaces 3.0
Pool In Ground, Concrete, Custom Upgrades, Electric Heat, Screen Enclosure
Community Features Basketball, Bike Storage, Bocce Court, Business Center, Clubhouse, Pool, Community Room, Community Spa/Hot tub, Dog Park, Fitness Center, Internet Access, Pickleball, Playground, Private Membership, Restaurant, Sidewalks, Street Lights, Tennis Court(s), Volleyball, Gated
Utilities Available Underground Utilities, Cable Available
Waterfront Description None
View Y/N Yes
View Preserve, Trees/Woods
Roof Type Tile
Street Surface Paved
Porch Screened Lanai/Porch
Garage Yes
Private Pool Yes
Building
Lot Description Regular
Faces Traveling East on Cork turn left onto Bridge Hampton Dr, Left on Ashcomb Way, Left on Beverly Park Rd, Left on Elston, property will be on the Left
Story 1
Sewer Central
Water Central
Level or Stories 1 Story/Ranch
Structure Type Concrete Block,Stucco
New Construction No
Others
HOA Fee Include Irrigation Water,Maintenance Grounds,Legal/Accounting,Manager,Rec Facilities,Security,Sewer,Street Lights,Street Maintenance,Trash
Tax ID 23-46-26-L2-0400A.0840
Ownership Single Family
Security Features Smoke Detector(s),Smoke Detectors
Acceptable Financing Buyer Finance/Cash
Listing Terms Buyer Finance/Cash
Virtual Tour https://tours.repbyjay.com/2302887?idx=1
Looking to buy, sell, or rent a property? Fill out the form below with a few details about your goals, and our expert team will get back to you with insights and options to help you take the next step. Your dream home or investment is just a click away!







