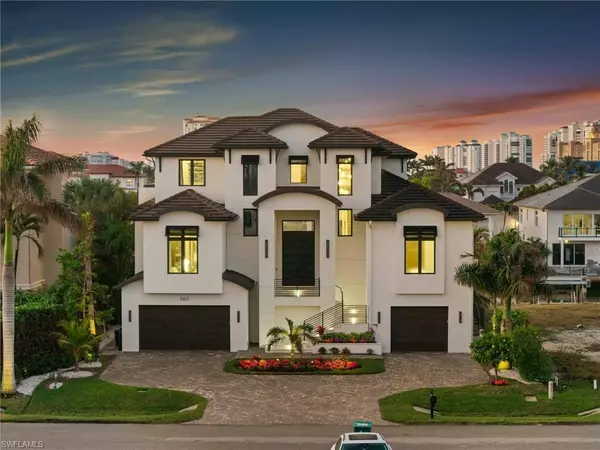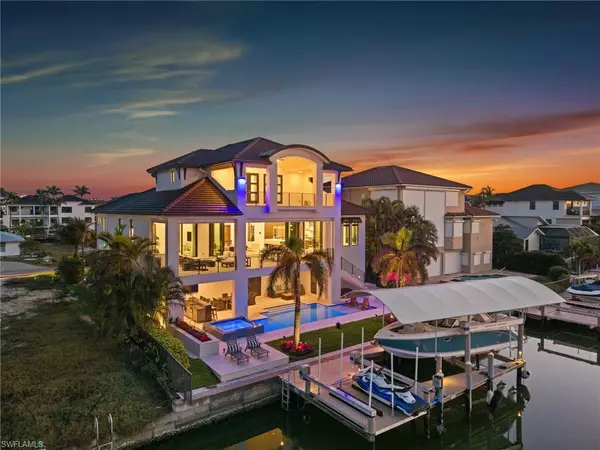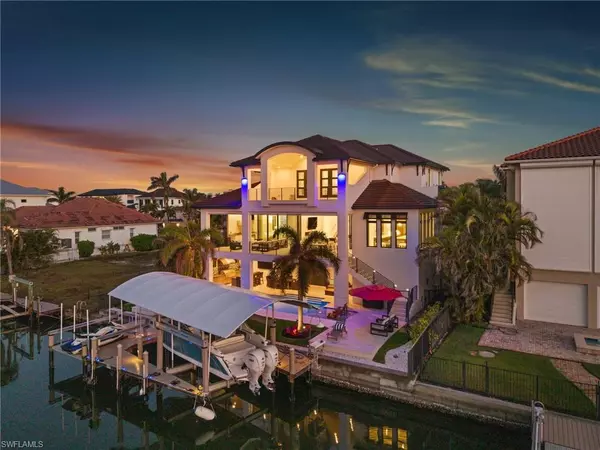5 Beds
6 Baths
4,350 SqFt
5 Beds
6 Baths
4,350 SqFt
Key Details
Property Type Single Family Home
Sub Type Single Family Residence
Listing Status Active
Purchase Type For Sale
Square Footage 4,350 sqft
Price per Sqft $1,815
Subdivision Conners
MLS Listing ID 225014463
Bedrooms 5
Full Baths 6
Originating Board Naples
Year Built 2018
Annual Tax Amount $51,325
Tax Year 2023
Lot Size 9,147 Sqft
Acres 0.21
Property Sub-Type Single Family Residence
Property Description
From the moment you arrive, you'll be captivated by soaring coffered ceilings, designer lighting, and a striking stone fireplace wall, the magnificent focal point of the expansive great room. Enormous pocket sliders seamlessly blend indoor and outdoor living, allowing for beautiful natural light and serene water views of the wide canal.
The gourmet chef's kitchen is a showstopper, featuring custom cabinetry, dual quartz islands, a full suite of top-tier Thermador appliances, a 90-bottle wine cooler, built-in ice maker, and an oversized walk-in pantry, perfect for effortless entertaining. An elevator connects all three floors, leading to the third-floor entertainment lounge with a sleek wet bar. Three additional ensuite bedrooms provide luxurious accommodations for family and guests, along with a spacious balcony offering panoramic views of Naples' breathtaking coastline, and mesmerizing sunsets.
The primary suite on the main floor is a luxurious retreat, boasting a spa-inspired bathroom, expansive his-and-her walk-in closets, and direct access to oversized outdoor living spaces.
This home is also an entertainer's dream. The main-floor lanai is exceptionally spacious and features electric shade screens, creating the perfect setting for relaxation or alfresco dining. Two outdoor kitchens, a spectacular pool and spa, and beautifully designed landscaping complete this dream home, perfect for hosting unforgettable gatherings. The indoor bar, paired with a sophisticated glass-enclosed wine room, enhances the home's luxurious ambiance.
Technology and innovation are seamlessly integrated, with LED lighting, landscape illumination, a whole-house audio system, and Savant Home Automation for effortless control. The air-conditioned 8-car garage is an automotive enthusiast's dream, offering both space and sophistication.
Close to the Ritz-Carlton Beach Resort, upcoming Ritz-Carlton Residences, Pavilion Shopping Center, public tennis and future pickleball courts, Mercato, and upscale dining. Enjoy beachfront dining at Turtle Club, LaPlaya's BALEEN, or the Ritz-Carlton's Gumbo Limbo.
This one-of-a-kind estate defines Naples' waterfront luxury, a masterful blend of elegance, innovation and comfort. Schedule your private tour today and discover a home designed for both luxurious living and extraordinary entertaining.
Location
State FL
County Collier
Area Na02 - Vanderbilt Beach Area
Rooms
Dining Room Breakfast Bar, Dining - Family, Eat-in Kitchen
Kitchen Kitchen Island, Pantry, Walk-In Pantry
Interior
Interior Features Elevator, Den - Study, Home Office, Bar, Closet Cabinets, Entrance Foyer, Pantry, Wired for Sound, Vaulted Ceiling(s), Volume Ceiling, Walk-In Closet(s), Wet Bar
Heating Propane, Fireplace(s)
Cooling Ceiling Fan(s), Central Electric
Flooring Marble, Wood
Fireplace Yes
Window Features Impact Resistant,Impact Resistant Windows
Appliance Gas Cooktop, Dishwasher, Dryer, Microwave, Refrigerator, Refrigerator/Freezer, Refrigerator/Icemaker, Self Cleaning Oven, Wine Cooler
Laundry Inside, Sink
Exterior
Exterior Feature Gas Grill, Dock, Boat Lift, Jet Ski Lift, Balcony, Outdoor Kitchen
Garage Spaces 8.0
Pool In Ground, Gas Heat, Pool Bath, Salt Water
Community Features None, Non-Gated
Utilities Available Propane, Cable Available, Natural Gas Available
Waterfront Description Canal Front
View Y/N No
View Canal
Roof Type Tile
Street Surface Paved
Porch Open Porch/Lanai, Screened Lanai/Porch, Deck, Patio
Garage Yes
Private Pool Yes
Building
Lot Description Regular
Sewer Central
Water Central, Filter
Level or Stories Multi-Story Home
Structure Type Concrete Block,Stucco
New Construction No
Schools
Elementary Schools Naples Park Elementary School
Middle Schools Pine Ridge Middle School
High Schools Aubrey Rogers High School
Others
HOA Fee Include None
Tax ID 27585080007
Ownership Single Family
Security Features Smoke Detector(s),Smoke Detectors
Acceptable Financing Buyer Finance/Cash
Listing Terms Buyer Finance/Cash
Virtual Tour https://media.naplescreativemedia.com/videos/0194d7fe-b7da-7066-8421-56729af8ea76
Looking to buy, sell, or rent a property? Fill out the form below with a few details about your goals, and our expert team will get back to you with insights and options to help you take the next step. Your dream home or investment is just a click away!







