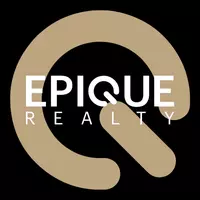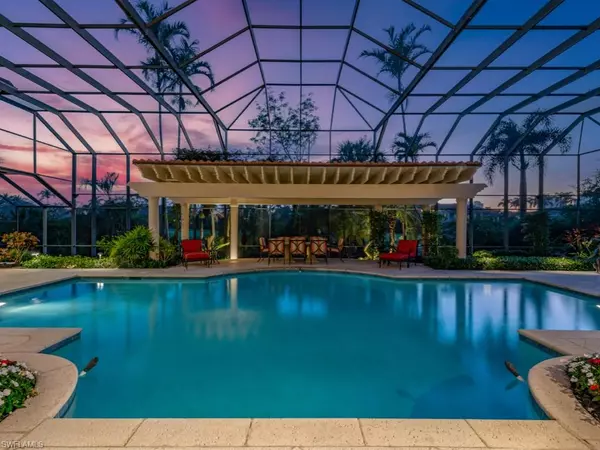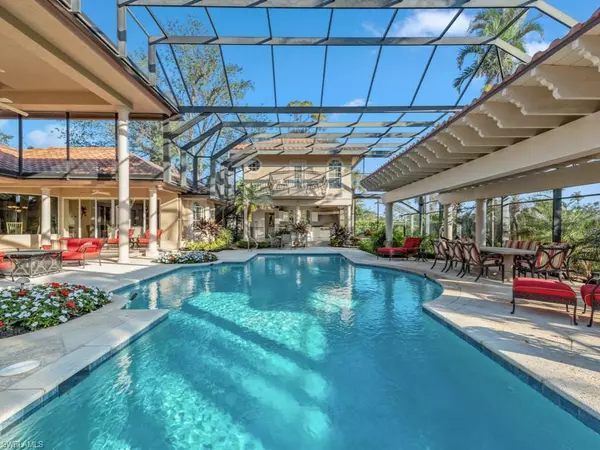5 Beds
7 Baths
5,835 SqFt
5 Beds
7 Baths
5,835 SqFt
Key Details
Property Type Single Family Home
Sub Type Single Family Residence
Listing Status Active
Purchase Type For Sale
Square Footage 5,835 sqft
Price per Sqft $634
Subdivision Spring Ridge
MLS Listing ID 225008967
Bedrooms 5
Full Baths 5
Half Baths 2
HOA Y/N Yes
Originating Board Bonita Springs
Year Built 1999
Annual Tax Amount $41,721
Tax Year 2024
Lot Size 0.602 Acres
Acres 0.602
Property Sub-Type Single Family Residence
Property Description
Location
State FL
County Lee
Area Bn04 - Bonita Bay
Zoning PUD
Rooms
Dining Room Breakfast Bar, Breakfast Room, Formal
Kitchen Kitchen Island, Pantry
Interior
Interior Features Great Room, Den - Study, Family Room, Guest Bath, Guest Room, Media Room, Built-In Cabinets, Wired for Data, Closet Cabinets, Exclusions, Entrance Foyer, Pantry, Wired for Sound, Tray Ceiling(s), Volume Ceiling, Walk-In Closet(s), Wet Bar
Heating Central Electric, Zoned, Fireplace(s)
Cooling Ceiling Fan(s), Central Electric, Zoned
Flooring Carpet, Tile, Wood
Fireplace Yes
Window Features Arched,Bay Window(s),Picture,Single Hung,Skylight(s),Sliding,Window Coverings
Appliance Gas Cooktop, Dishwasher, Disposal, Double Oven, Dryer, Microwave, Refrigerator, Refrigerator/Freezer, Self Cleaning Oven, Wall Oven, Washer, Wine Cooler
Laundry Inside, Sink
Exterior
Exterior Feature Balcony, Outdoor Grill, Outdoor Kitchen, Sprinkler Auto, Water Display
Garage Spaces 3.0
Pool In Ground, Gas Heat, Pool Bath, Screen Enclosure
Community Features Golf Non Equity, BBQ - Picnic, Beach - Private, Beach Access, Beach Club Available, Beach Club Included, Beauty Salon, Bike And Jog Path, Boat Storage, Bocce Court, Cabana, Clubhouse, Community Boat Dock, Community Gulf Boat Access, Park, Pool, Community Room, Community Spa/Hot tub, Fitness Center, Fishing, Fitness Center Attended, Full Service Spa, Golf, Internet Access, Marina, Pickleball, Playground, Private Beach Pavilion, Private Membership, Putting Green, Restaurant, Sauna, Sidewalks, Street Lights, Tennis Court(s), Boating, Gated, Golf Course, Tennis
Utilities Available Underground Utilities, Propane, Cable Available, Natural Gas Available
Waterfront Description None
View Y/N Yes
View Golf Course
Roof Type Tile
Porch Open Porch/Lanai, Screened Lanai/Porch
Garage Yes
Private Pool Yes
Building
Lot Description Oversize
Story 1
Sewer Central
Water Central
Level or Stories 1 Story/Ranch
Structure Type Concrete Block,Stucco
New Construction No
Others
HOA Fee Include Cable TV,Golf Course,Insurance,Internet,Legal/Accounting,Manager,Rec Facilities,Repairs,Reserve,Security,Street Lights,Street Maintenance
Tax ID 20-47-25-B3-03500.0050
Ownership Single Family
Security Features Security System,Smoke Detector(s),Smoke Detectors
Acceptable Financing Buyer Finance/Cash
Listing Terms Buyer Finance/Cash
Virtual Tour https://www.massadesigns.com/tours/virtualtour/679ed799d06abf0002453926
Looking to buy, sell, or rent a property? Fill out the form below with a few details about your goals, and our expert team will get back to you with insights and options to help you take the next step. Your dream home or investment is just a click away!







