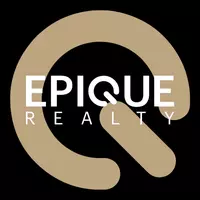3 Beds
4 Baths
3,200 SqFt
3 Beds
4 Baths
3,200 SqFt
Key Details
Property Type Condo
Sub Type High Rise (8+)
Listing Status Active
Purchase Type For Sale
Square Footage 3,200 sqft
Price per Sqft $1,748
Subdivision Biltmore At Bay Colony
MLS Listing ID 225013637
Style Traditional
Bedrooms 3
Full Baths 3
Half Baths 1
Condo Fees $45,324/ann
HOA Fees $5,760/ann
HOA Y/N Yes
Originating Board Naples
Year Built 1997
Annual Tax Amount $38,416
Tax Year 2024
Property Sub-Type High Rise (8+)
Property Description
Location
State FL
County Collier
Area Na04 - Pelican Bay Area
Rooms
Dining Room Breakfast Room, Dining - Family, Eat-in Kitchen
Kitchen Kitchen Island
Interior
Interior Features Common Elevator, Split Bedrooms, Family Room, Guest Bath, Guest Room, Bar, Wired for Data, Entrance Foyer, Walk-In Closet(s)
Heating Central Electric, Zoned
Cooling Central Electric, Zoned
Flooring Carpet, Marble
Window Features Picture,Sliding,Shutters Electric,Window Coverings
Appliance Electric Cooktop, Dishwasher, Dryer, Microwave, Refrigerator/Icemaker, Self Cleaning Oven, Wall Oven, Washer
Laundry Inside, Sink
Exterior
Garage Spaces 2.0
Community Features Beach Access, Beach Club Included, Bike And Jog Path, Bike Storage, Billiards, Clubhouse, Community Room, Community Spa/Hot tub, Extra Storage, Fitness Center Attended, Guest Room, Internet Access, Private Membership, Restaurant, Sidewalks, Street Lights, Tennis Court(s), Trash Chute, Gated
Utilities Available Underground Utilities, Cable Available
Waterfront Description Gulf Frontage
View Y/N No
View Gulf
Roof Type Built-Up or Flat
Street Surface Paved
Porch Open Porch/Lanai, Screened Lanai/Porch
Garage Yes
Private Pool No
Building
Lot Description Zero Lot Line
Building Description Concrete Block,Stucco, Elevator
Sewer Assessment Paid
Water Assessment Paid
Architectural Style Traditional
Structure Type Concrete Block,Stucco
New Construction No
Schools
Elementary Schools Seagate
Middle Schools Pine Ridge
High Schools Barron Collier
Others
HOA Fee Include Cable TV,Insurance,Internet,Irrigation Water,Maintenance Grounds,Legal/Accounting,Manager,Pest Control Exterior,Reserve,Security,Sewer,Water
Tax ID 24140000043
Ownership Condo
Security Features Smoke Detector(s),Fire Sprinkler System,Smoke Detectors
Acceptable Financing Buyer Finance/Cash
Listing Terms Buyer Finance/Cash
Virtual Tour https://tours.napleskenny.com/2303383?idx=1
Looking to buy, sell, or rent a property? Fill out the form below with a few details about your goals, and our expert team will get back to you with insights and options to help you take the next step. Your dream home or investment is just a click away!







