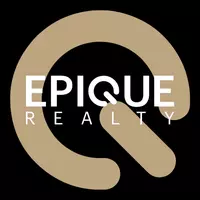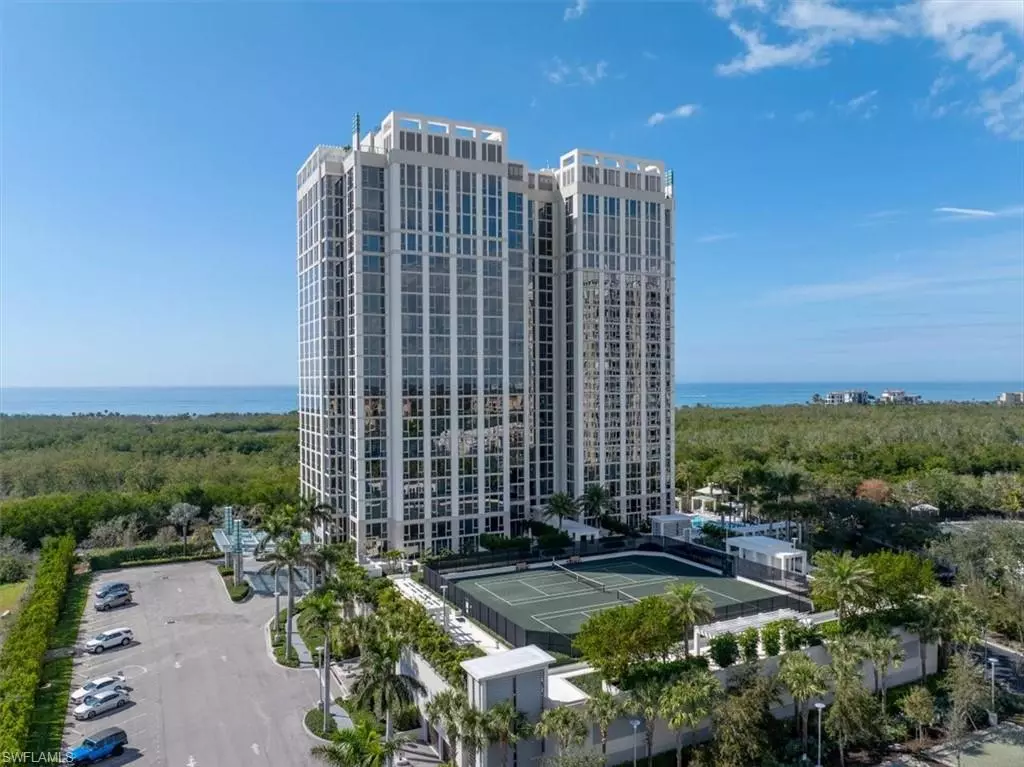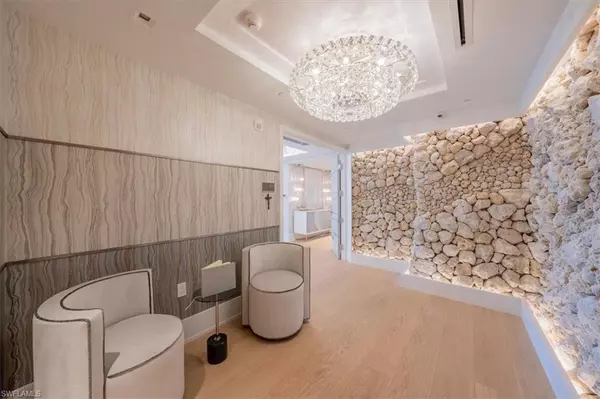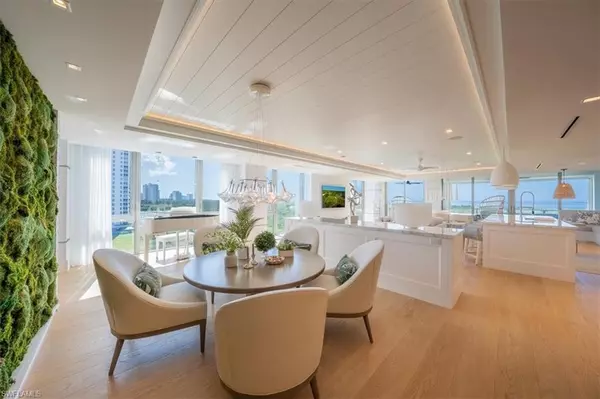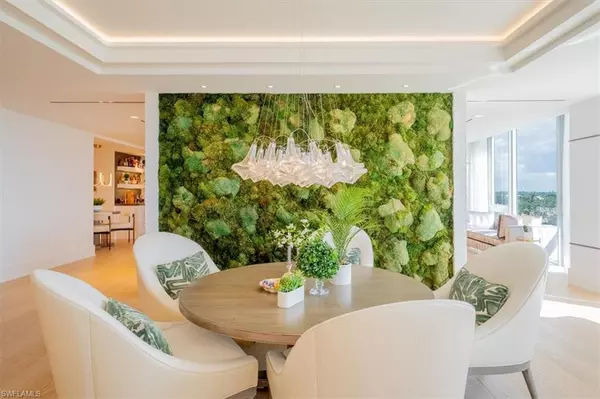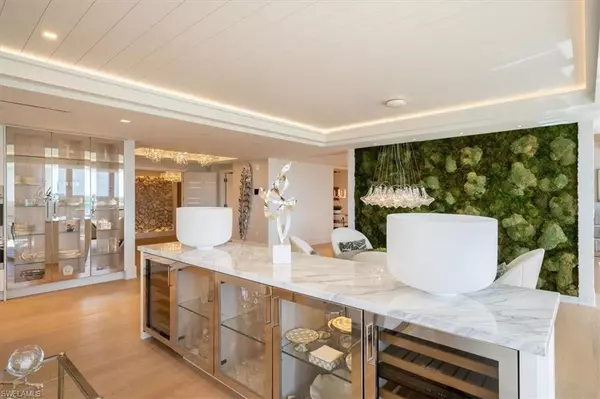5 Beds
5 Baths
5,280 SqFt
5 Beds
5 Baths
5,280 SqFt
Key Details
Property Type Condo
Sub Type High Rise (8+)
Listing Status Active
Purchase Type For Sale
Square Footage 5,280 sqft
Price per Sqft $2,536
Subdivision Mystique
MLS Listing ID 225012547
Style Traditional
Bedrooms 5
Full Baths 4
Half Baths 1
Condo Fees $18,781/qua
Originating Board Naples
Year Built 2019
Annual Tax Amount $68,515
Tax Year 2023
Property Sub-Type High Rise (8+)
Property Description
This exquisite home redefines ultra-luxury living with floor-to-ceiling windows and a gulf-front terrace offers recreational seating for nightly sunsets. As you enter from your private level access elevator; a custom rock wall, stunning chandelier, and LED cove lighting greets you. The gracious great room has expansive living areas and redesigned heightened ceilings, kitchen with built-in banquette for morning coffee and afternoon tea, oversized lounge area and dining area with an enchanting, preserved grow wall. Steps from the dining, the formal living room is impact wall wrapped with Japanese plaster and a fireplace. Adjacent to the living room is a custom wine tasting salon with wine wall, wet bar, and matching wine tasting table. The exquisite private den was curated for quiet workspace and relaxation, replete with judge's paneling and a secret door closet with refrigeration and custom built-ins. As you enter the private guest wing, there are three en-suite bedrooms with one of the en-suites sharing the adjoining bath with a custom-designed bunk room featuring two full-size beds and two extra-long twin beds to ostensibly accommodate 6 guests. This is the perfect lifestyle solution for any generational family or multiple guests. In all, there are five true bedrooms plus a private office. In addition, you will find a lovely surprise in the primary owner's quarters. The primary suite with its exclusive double door entry, wet bar and Cristallo marble waterfall built-in leads you into a writing salon; a remastered owner's suite bed wall allows a full view of the Gulf of Mexico. A stunning primary suite spa bath with full view of the Gulf of Mexico from within the shower; beyond the bath is reimagined closet space, featuring gorgeous glass and LED lighted cabinets. Additional luxury features include Legno Bastone wide plank flooring, custom designed without knots for smooth elegance throughout the home. This home also boasts exquisite lighting; calming finishes throughout and furniture with no expense spared. Two deeded parking spaces on the much sought-after second level and private air-conditioned storage room. Private beach access off the pool deck is steps away from Tram Station 6 or a six minute walk the exclusive Pelican Bay North Beach Club, complete with al fresco and indoor dining; complimentary beach chairs and umbrellas; a truly private club with no hotel guest sharing. A rare opportunity to buy a masterpiece of effortless luxury.
Location
State FL
County Collier
Area Na04 - Pelican Bay Area
Rooms
Dining Room Dining - Living
Interior
Interior Features Secured Elevator, Split Bedrooms, Den - Study, Home Office, Bar, Built-In Cabinets, Closet Cabinets, Wired for Sound, Tray Ceiling(s)
Heating Central Electric
Cooling Central Electric
Flooring Wood
Window Features Casement,Single Hung,Impact Resistant Windows
Appliance Gas Cooktop, Dishwasher, Disposal, Double Oven, Ice Maker, Microwave, Refrigerator/Freezer, Refrigerator/Icemaker, Self Cleaning Oven, Wine Cooler
Laundry Inside, Sink
Exterior
Exterior Feature Outdoor Grill, Built-In Gas Fire Pit, Outdoor Shower, Tennis Court(s)
Garage Spaces 2.0
Community Features BBQ - Picnic, Beach - Private, Beach Access, Beach Club Available, Beach Club Included, Bike And Jog Path, Bike Storage, Billiards, Business Center, Clubhouse, Park, Pool, Community Room, Community Spa/Hot tub, Concierge Services, Fitness Center, Extra Storage, Guest Room, Internet Access, Library, Private Beach Pavilion, Private Membership, Restaurant, Sauna, Gated
Utilities Available Natural Gas Connected, Cable Available
Waterfront Description Mangrove
View Y/N Yes
View Gulf, Mangroves, Preserve
Roof Type Built-Up or Flat
Garage Yes
Private Pool No
Building
Building Description Concrete Block,Stucco, Elevator
Sewer Central
Water Central
Architectural Style Traditional
Structure Type Concrete Block,Stucco
New Construction No
Others
HOA Fee Include Cable TV,Concierge Service,Fidelity Bond,Insurance,Internet,Irrigation Water,Maintenance Grounds,Legal/Accounting,Manager,Pest Control Interior,Rec Facilities,Repairs,Reserve,Security,Sewer,Street Lights,Street Maintenance,Trash,Water
Tax ID 60832000467
Ownership Condo
Security Features Safe,Smoke Detector(s),Smoke Detectors
Acceptable Financing Buyer Finance/Cash
Listing Terms Buyer Finance/Cash
Virtual Tour https://homesteadmedia1.hd.pics/6897-Grenadier-Blvd/idx
Looking to buy, sell, or rent a property? Fill out the form below with a few details about your goals, and our expert team will get back to you with insights and options to help you take the next step. Your dream home or investment is just a click away!
