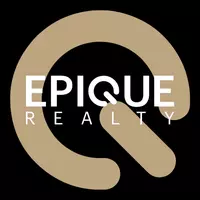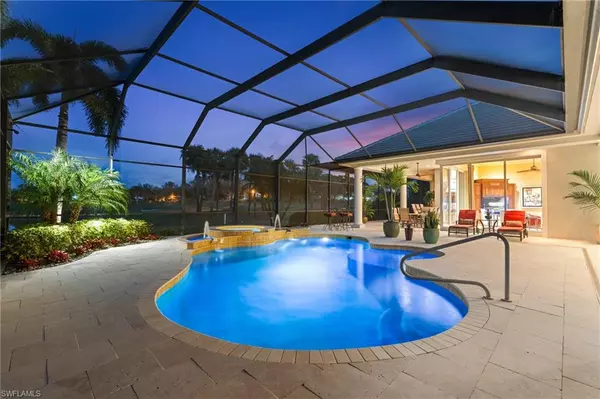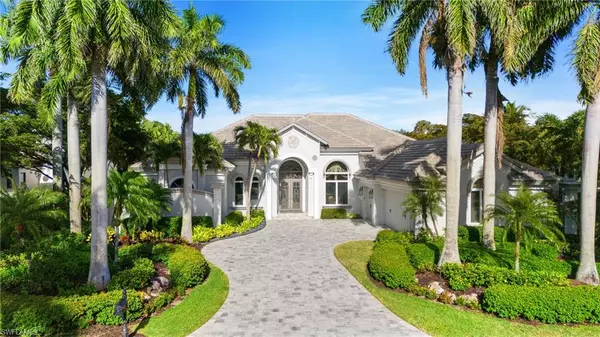4 Beds
5 Baths
3,897 SqFt
4 Beds
5 Baths
3,897 SqFt
Key Details
Property Type Single Family Home
Sub Type Single Family Residence
Listing Status Active
Purchase Type For Sale
Square Footage 3,897 sqft
Price per Sqft $821
Subdivision Terabella
MLS Listing ID 225008225
Bedrooms 4
Full Baths 4
Half Baths 1
HOA Fees $461/mo
HOA Y/N Yes
Originating Board Naples
Year Built 2005
Annual Tax Amount $14,733
Tax Year 2023
Lot Size 0.542 Acres
Acres 0.542
Property Sub-Type Single Family Residence
Property Description
Location
State FL
County Lee
Area Fm08 - Fort Myers Area
Zoning RPD
Rooms
Dining Room Breakfast Bar, Dining - Family, Formal
Kitchen Pantry, Walk-In Pantry
Interior
Interior Features Split Bedrooms, Den - Study, Family Room, Great Room, Guest Bath, Guest Room, Bar, Built-In Cabinets, Wired for Data, Custom Mirrors, Entrance Foyer, Pantry, Wired for Sound, Tray Ceiling(s), Walk-In Closet(s), Wet Bar
Heating Central Electric
Cooling Ceiling Fan(s), Central Electric
Flooring Carpet, Tile
Window Features Single Hung,Shutters - Manual,Window Coverings
Appliance Electric Cooktop, Dishwasher, Disposal, Dryer, Microwave, Refrigerator/Icemaker, Wall Oven, Washer, Wine Cooler
Laundry Inside
Exterior
Exterior Feature Outdoor Grill, Outdoor Kitchen, Sprinkler Auto
Garage Spaces 3.0
Pool In Ground, Custom Upgrades, Screen Enclosure
Community Features Golf Non Equity, Basketball, Bike And Jog Path, Bocce Court, Clubhouse, Pool, Community Room, Community Spa/Hot tub, Fitness Center Attended, Full Service Spa, Golf, Internet Access, Pickleball, Playground, Private Membership, Putting Green, Restaurant, See Remarks, Shopping, Street Lights, Tennis Court(s), Gated, Golf Course, Tennis
Utilities Available Underground Utilities, Propane, Cable Available
Waterfront Description Lake Front
View Y/N Yes
View Golf Course, Lake
Roof Type Tile
Street Surface Paved
Porch Screened Lanai/Porch
Garage Yes
Private Pool Yes
Building
Lot Description On Golf Course, Oversize
Story 1
Sewer Central
Water Central
Level or Stories 1 Story/Ranch
Structure Type Concrete Block,Stucco
New Construction No
Others
HOA Fee Include Cable TV,Internet,Irrigation Water,Maintenance Grounds,Legal/Accounting,Manager,Pest Control Exterior,Rec Facilities,Security,Street Lights,Street Maintenance
Tax ID 15-45-25-11-0000A.0410
Ownership Single Family
Security Features Smoke Detectors
Acceptable Financing Buyer Finance/Cash
Listing Terms Buyer Finance/Cash
Virtual Tour https://delivery-api.spiro.media/social/share?orderID=dd2543e5-47ee-40dd-5c91-08dd356bc903&pageType=1&branding=false
Looking to buy, sell, or rent a property? Fill out the form below with a few details about your goals, and our expert team will get back to you with insights and options to help you take the next step. Your dream home or investment is just a click away!







