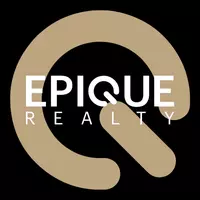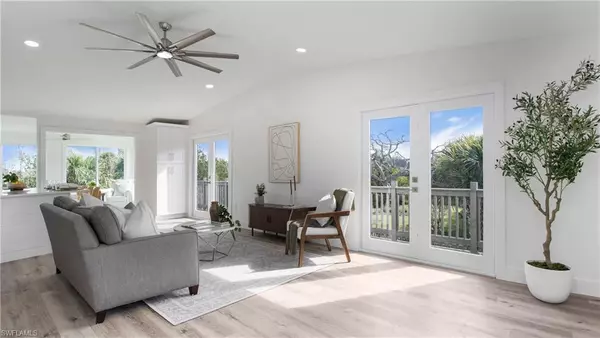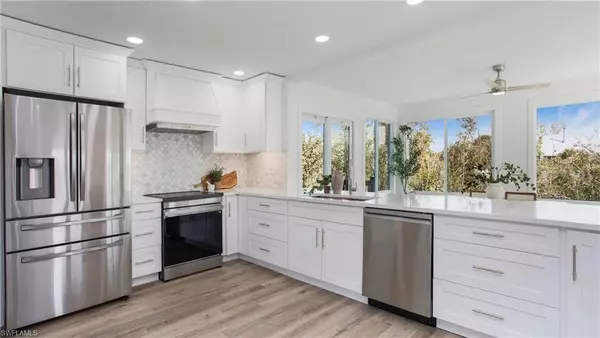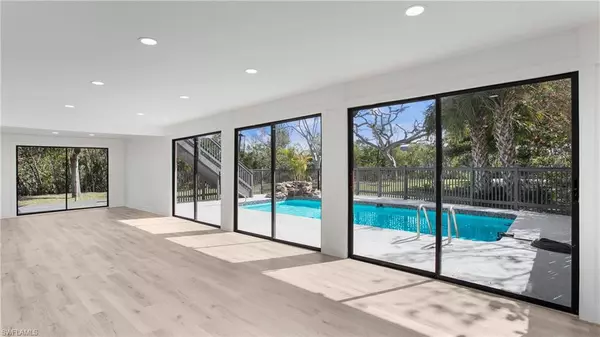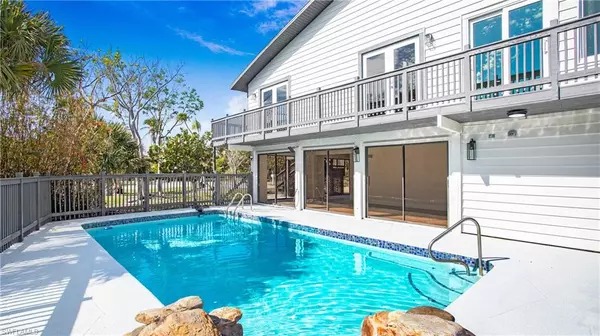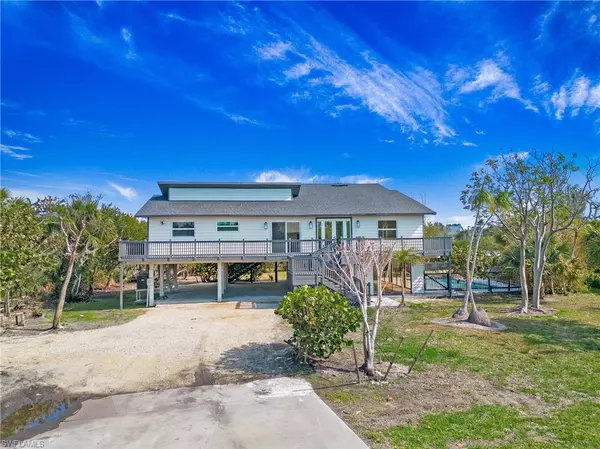3 Beds
2 Baths
1,538 SqFt
3 Beds
2 Baths
1,538 SqFt
Key Details
Property Type Single Family Home
Sub Type Single Family Residence
Listing Status Active
Purchase Type For Sale
Square Footage 1,538 sqft
Price per Sqft $604
Subdivision Gumbo Limbo
MLS Listing ID 225010239
Style Stilts
Bedrooms 3
Full Baths 2
HOA Fees $250/ann
HOA Y/N Yes
Originating Board Naples
Year Built 1981
Annual Tax Amount $7,539
Tax Year 2024
Lot Size 0.738 Acres
Acres 0.738
Property Sub-Type Single Family Residence
Property Description
Location
State FL
County Lee
Area Si01 - Sanibel Island
Direction From Periwinkle Way turn onto Dixie Beach Blvd. Turn left onto Bunting Ln and follow it as it curves around and becomes Peaceful Dr. Follow it around another curve as it becomes Serenity Ln, then turn right onto Yucca Ct. The home will be on your left.
Rooms
Primary Bedroom Level Master BR Upstairs
Master Bedroom Master BR Upstairs
Dining Room Breakfast Bar, Dining - Living
Interior
Interior Features Den - Study, Family Room, Guest Bath, Guest Room, Closet Cabinets, Vaulted Ceiling(s), Walk-In Closet(s)
Heating Central Electric
Cooling Ceiling Fan(s), Central Electric
Flooring Vinyl
Window Features Impact Resistant,Single Hung,Sliding,Impact Resistant Windows
Appliance Electric Cooktop, Dishwasher, Microwave, Range, Refrigerator/Icemaker
Laundry Washer/Dryer Hookup, Inside
Exterior
Carport Spaces 2
Pool In Ground, Custom Upgrades
Community Features None, Non-Gated
Utilities Available Cable Available
Waterfront Description Lake Front
View Y/N No
View Lake
Roof Type Shingle
Street Surface Paved
Porch Open Porch/Lanai, Patio
Garage No
Private Pool Yes
Building
Lot Description Cul-De-Sac, Regular
Faces From Periwinkle Way turn onto Dixie Beach Blvd. Turn left onto Bunting Ln and follow it as it curves around and becomes Peaceful Dr. Follow it around another curve as it becomes Serenity Ln, then turn right onto Yucca Ct. The home will be on your left.
Sewer Central
Water Central
Architectural Style Stilts
Structure Type Elevated,Wood Frame,Vinyl Siding
New Construction No
Others
Tax ID 24-46-22-T4-0010E.0380
Ownership Single Family
Acceptable Financing Buyer Finance/Cash
Listing Terms Buyer Finance/Cash
Virtual Tour https://antismedia.vplay.media/watch/MTc3NjI4Mw==
Looking to buy, sell, or rent a property? Fill out the form below with a few details about your goals, and our expert team will get back to you with insights and options to help you take the next step. Your dream home or investment is just a click away!
