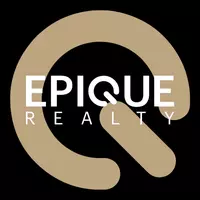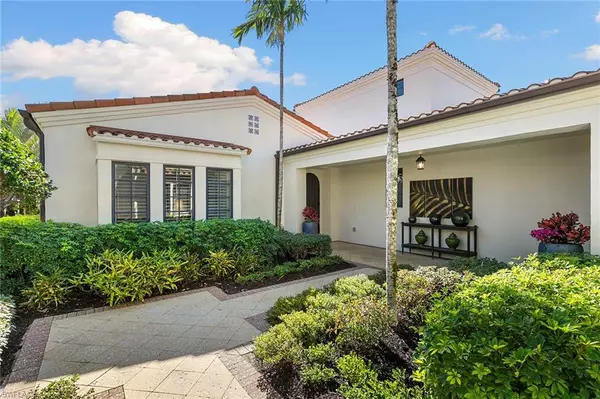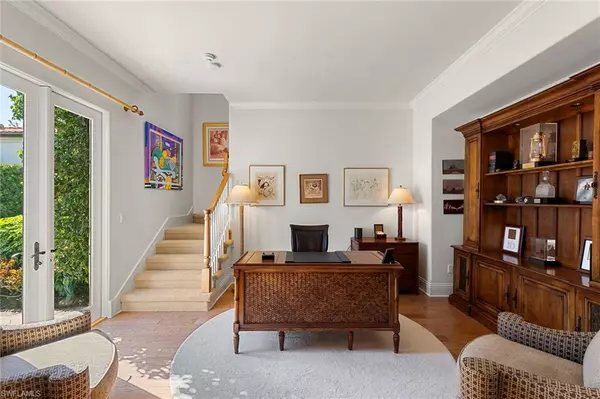4 Beds
5 Baths
3,977 SqFt
4 Beds
5 Baths
3,977 SqFt
Key Details
Property Type Single Family Home
Sub Type Single Family Residence
Listing Status Active
Purchase Type For Sale
Square Footage 3,977 sqft
Price per Sqft $672
Subdivision Lucarno
MLS Listing ID 225009302
Bedrooms 4
Full Baths 4
Half Baths 1
HOA Fees $2,935/qua
HOA Y/N Yes
Originating Board Naples
Year Built 2007
Annual Tax Amount $16,416
Tax Year 2024
Lot Size 0.270 Acres
Acres 0.27
Property Sub-Type Single Family Residence
Property Description
Location
State FL
County Collier
Area Na11 - N/O Immokalee Rd W/O 75
Rooms
Primary Bedroom Level Master BR Ground
Master Bedroom Master BR Ground
Dining Room Dining - Family, Eat-in Kitchen
Kitchen Kitchen Island, Pantry
Interior
Interior Features Split Bedrooms, Den - Study, Family Room, Guest Bath, Guest Room, Built-In Cabinets, Closet Cabinets, Entrance Foyer, Tray Ceiling(s), Vaulted Ceiling(s), Walk-In Closet(s)
Heating Central Electric
Cooling Central Electric
Flooring Carpet, Tile, Wood
Window Features Impact Resistant,Impact Resistant Windows,Window Coverings
Appliance Gas Cooktop, Dishwasher, Disposal, Dryer, Microwave, Refrigerator/Freezer, Self Cleaning Oven, Wall Oven, Washer
Laundry Inside, Sink
Exterior
Exterior Feature Gas Grill, Courtyard, Outdoor Grill, Outdoor Kitchen, Water Display
Garage Spaces 2.0
Pool Community Lap Pool, In Ground, Equipment Stays, Gas Heat
Community Features Golf Equity, Beach Club Available, Bike And Jog Path, Bocce Court, Park, Pool, Community Room, Community Spa/Hot tub, Fitness Center, Fitness Center Attended, Golf, Hobby Room, Internet Access, Pickleball, Playground, Private Membership, Putting Green, Restaurant, Sauna, Sidewalks, Street Lights, Tennis Court(s), Gated, Golf Course, Tennis
Utilities Available Underground Utilities, Natural Gas Connected, Cable Available, Natural Gas Available
Waterfront Description Lake Front,Pond
View Y/N No
View Lake, Water Feature
Roof Type Tile
Porch Open Porch/Lanai, Screened Lanai/Porch
Garage Yes
Private Pool Yes
Building
Lot Description Regular
Story 1
Sewer Central
Water Central
Level or Stories 1 Story/Ranch
Structure Type Concrete Block,Stucco
New Construction No
Others
HOA Fee Include Irrigation Water,Maintenance Grounds,Legal/Accounting,Manager,Rec Facilities
Tax ID 59960200742
Ownership Single Family
Acceptable Financing Buyer Finance/Cash, Buyer Pays Title
Listing Terms Buyer Finance/Cash, Buyer Pays Title
Virtual Tour https://listings.visionhometour.com/sites/nxnnonv/unbranded
Looking to buy, sell, or rent a property? Fill out the form below with a few details about your goals, and our expert team will get back to you with insights and options to help you take the next step. Your dream home or investment is just a click away!







