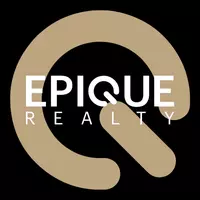5 Beds
2 Baths
2,000 SqFt
5 Beds
2 Baths
2,000 SqFt
OPEN HOUSE
Sun Feb 23, 11:00am - 2:00pm
Key Details
Property Type Single Family Home
Sub Type Single Family Residence
Listing Status Active
Purchase Type For Sale
Square Footage 2,000 sqft
Price per Sqft $207
Subdivision Port Labelle
MLS Listing ID 225010711
Bedrooms 5
Full Baths 2
Originating Board Florida Gulf Coast
Year Built 2024
Annual Tax Amount $499
Tax Year 2024
Lot Size 10,018 Sqft
Acres 0.23
Property Sub-Type Single Family Residence
Property Description
Discover this beautifully designed 5-bedroom home with 2 bathrooms and a spacious 2-car garage. Offering over 2,000 sq. ft. of air-conditioned living space, this home features:
* High ceilings and tall doors for an open, airy feel.
* 42" upper cabinets, quartz countertops, and stainless steel appliances in the kitchen.
* Luxurious vinyl flooring throughout for a modern touch.
* Master bathroom with a walk-in shower, glass door, and double vanity.
* Elegant front glass door and double doors leading to the den.
Explore every detail from the comfort of your home—check out our VIRTUAL TOUR! Don't miss out on this exceptional home—schedule your showing today!
Location
State FL
County Hendry
Area Hd01 - Hendry County
Rooms
Dining Room Breakfast Bar, Dining - Family
Kitchen Kitchen Island
Interior
Interior Features Split Bedrooms, Den - Study, Wired for Data, Volume Ceiling, Walk-In Closet(s)
Heating Central Electric
Cooling Central Electric
Flooring Vinyl
Window Features Impact Resistant,Single Hung,Impact Resistant Windows
Appliance Electric Cooktop, Dishwasher, Microwave, Refrigerator/Freezer
Laundry Washer/Dryer Hookup, Inside
Exterior
Garage Spaces 2.0
Community Features None, Non-Gated
Utilities Available Cable Available
Waterfront Description None
View Y/N Yes
View Landscaped Area
Roof Type Shingle
Porch Patio
Garage Yes
Private Pool No
Building
Lot Description Regular
Story 1
Sewer Septic Tank
Water Central
Level or Stories 1 Story/Ranch
Structure Type Concrete Block,Stucco
New Construction Yes
Others
HOA Fee Include None
Tax ID 4-29-43-10-030-2093-004.0
Ownership Single Family
Security Features Smoke Detector(s),Smoke Detectors
Acceptable Financing Buyer Finance/Cash, FHA, VA Loan
Listing Terms Buyer Finance/Cash, FHA, VA Loan
Virtual Tour https://nodalview.com/s/1vZlUwd4H7KhwTRtP1neG9
Looking to buy, sell, or rent a property? Fill out the form below with a few details about your goals, and our expert team will get back to you with insights and options to help you take the next step. Your dream home or investment is just a click away!







