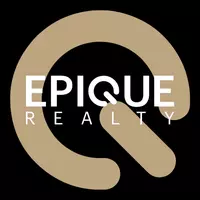5 Beds
6 Baths
5,081 SqFt
5 Beds
6 Baths
5,081 SqFt
Key Details
Property Type Single Family Home
Sub Type Single Family Residence
Listing Status Pending
Purchase Type For Sale
Square Footage 5,081 sqft
Price per Sqft $369
Subdivision Fiddlesticks Country Club
MLS Listing ID 225002075
Style Two Story
Bedrooms 5
Full Baths 5
Half Baths 1
Construction Status Resale
HOA Fees $1,990/mo
HOA Y/N Yes
Annual Recurring Fee 25480.0
Year Built 1999
Annual Tax Amount $12,783
Tax Year 2023
Lot Size 0.399 Acres
Acres 0.399
Lot Dimensions Appraiser
Property Sub-Type Single Family Residence
Property Description
Location
State FL
County Lee
Community Fiddlesticks Country Club
Area Fm11 - Fort Myers Area
Rooms
Bedroom Description 5.0
Interior
Interior Features Wet Bar, Breakfast Bar, Built-in Features, Bathtub, Tray Ceiling(s), Separate/ Formal Dining Room, Dual Sinks, Entrance Foyer, Eat-in Kitchen, French Door(s)/ Atrium Door(s), Fireplace, Jetted Tub, Multiple Shower Heads, Main Level Primary, Pantry, Sitting Area in Primary, Split Bedrooms, Separate Shower, Walk- In Pantry, Walk- In Closet(s), Home Office
Heating Central, Electric
Cooling Central Air, Ceiling Fan(s), Electric
Flooring Carpet, Tile
Furnishings Unfurnished
Fireplace Yes
Window Features Arched,Display Window(s),Single Hung,Sliding,Transom Window(s)
Appliance Dishwasher, Freezer, Disposal, Microwave, Range, Refrigerator, Wine Cooler
Laundry Inside, Laundry Tub
Exterior
Exterior Feature Outdoor Kitchen, Other, Patio
Parking Features Attached, Circular Driveway, Driveway, Garage, Paved, Two Spaces
Garage Spaces 3.0
Garage Description 3.0
Pool Concrete, In Ground, Community, Outside Bath Access
Community Features Golf, Gated
Utilities Available Cable Available
Amenities Available Cabana, Clubhouse, Dog Park, Fitness Center, Golf Course, Playground, Pickleball, Private Membership, Pool, Putting Green(s), Restaurant, Spa/Hot Tub, Tennis Court(s)
Waterfront Description Lake
View Y/N Yes
Water Access Desc Public
View Golf Course, Landscaped
Roof Type Tile
Porch Balcony, Open, Patio, Porch
Garage Yes
Private Pool Yes
Building
Lot Description Oversized Lot
Faces East
Story 2
Entry Level Two
Sewer Public Sewer
Water Public
Architectural Style Two Story
Level or Stories Two
Unit Floor 1
Structure Type Block,Concrete,Stucco
Construction Status Resale
Others
Pets Allowed Call, Conditional
HOA Fee Include Association Management,Golf,Recreation Facilities,Road Maintenance,Security
Senior Community No
Tax ID 33-45-25-04-00000.0940
Ownership Single Family
Security Features Security Gate,Gated with Guard,Gated Community,Security Guard,Smoke Detector(s)
Acceptable Financing All Financing Considered, Cash
Listing Terms All Financing Considered, Cash
Pets Allowed Call, Conditional
Virtual Tour https://www.dropbox.com/scl/fi/fc6aci2wvhxcbnd1sefoo/15780-Kilmarnock-Dr-HD-Video.mp4?rlkey=mcnyfdtbbxmrzmeb218mk7n5n&st=we7rk6cl&dl=0
Looking to buy, sell, or rent a property? Fill out the form below with a few details about your goals, and our expert team will get back to you with insights and options to help you take the next step. Your dream home or investment is just a click away!







