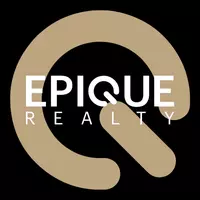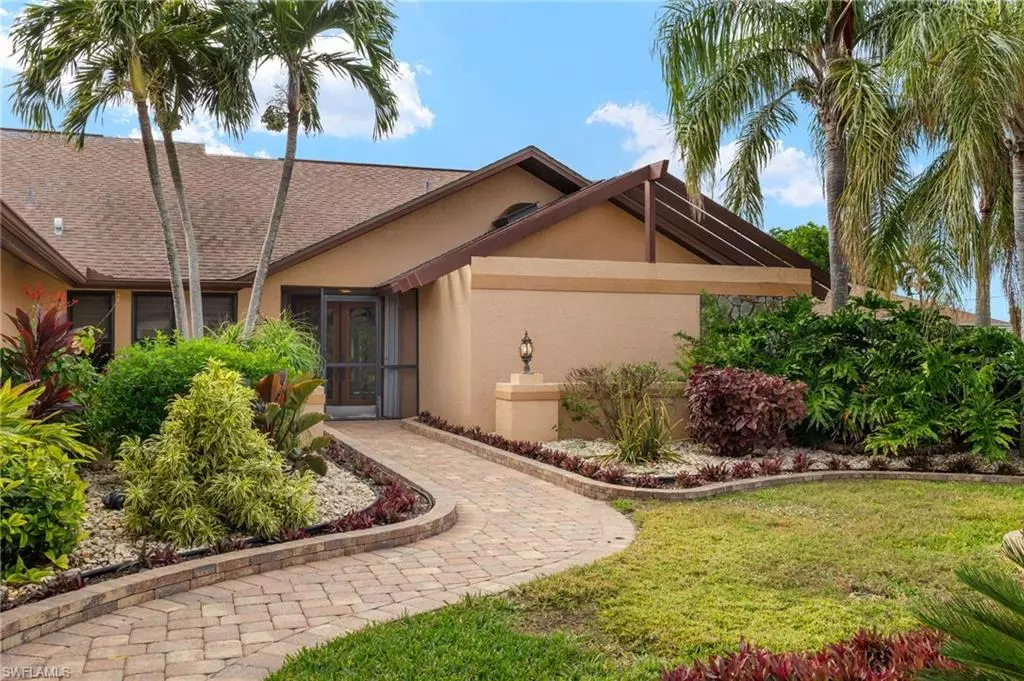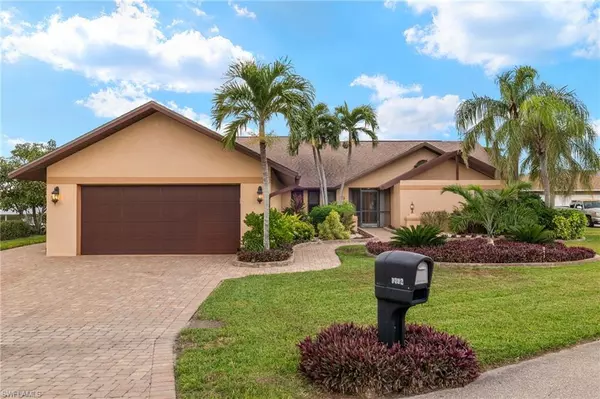3 Beds
2 Baths
2,113 SqFt
3 Beds
2 Baths
2,113 SqFt
OPEN HOUSE
Sun Feb 23, 11:00am - 4:00pm
Sat Feb 22, 10:00am - 4:00pm
Key Details
Property Type Single Family Home
Sub Type Single Family Residence
Listing Status Active
Purchase Type For Sale
Square Footage 2,113 sqft
Price per Sqft $354
Subdivision Cape Coral
MLS Listing ID 225005886
Bedrooms 3
Full Baths 2
Originating Board Florida Gulf Coast
Year Built 1985
Annual Tax Amount $3,795
Tax Year 2023
Lot Size 0.285 Acres
Acres 0.285
Property Sub-Type Single Family Residence
Property Description
Boaters, this is your dream home! Enjoy Gulf access with a short ride to the Caloosahatchee River from this stunning 3-bedroom + den pool home. This meticulously maintained property is packed with premium features:
Roll-down hurricane shutters for peace of mind
Roll-down shutters enclose the lani for privacy and keep the warmth and rain out.
50-amp RV breaker + wired for a whole-house generator
4-car tandem garage with finished epoxy floors & custom attic storage with pull-down stairs
Extended paver driveway for extra parking
10,000 lb boat lift + composite dock with fish cleaning station, water & electric
Lush landscaping & extensive paver patio for outdoor entertaining
Fruit trees & custom irrigation system
Handcrafted solid oak Amish cabinetry throughout the home
Heavy-duty pool cage for year-round enjoyment
Master ensuite with a private outdoor space – perfect for a hot tub or sunbathing
City water & sewer – assessments paid!
New roof (2018) for long-term peace of mind
$1,000/year transferable flood policy – huge savings for the new owner!
The seller has spared no expense in making this home a true gem. Pride of ownership shines throughout! Don't miss this opportunity – schedule your private showing today!
Location
State FL
County Lee
Area Cc12 - Cape Coral Unit 7-15
Zoning R1-W
Direction South on Del Prado Blvd then turn Right onto SE 36th Ter. Then a Left on to SE 16th Pl and then Right onto SE 37th St and then left onto SE 12th Ct. home is on the Right. PLEASE USE GPS for most accurate directions from your location.
Rooms
Dining Room Eat-in Kitchen, Formal
Interior
Interior Features Split Bedrooms, Atrium, Den - Study, Family Room, Great Room, Guest Bath, Home Office, Workshop, Bar, Pantry, Tray Ceiling(s)
Heating Central Electric
Cooling Ceiling Fan(s), Central Electric
Flooring Carpet, Laminate
Window Features Double Hung,Impact Resistant,Impact Resistant Windows,Shutters,Shutters Electric,Shutters - Manual,Shutters - Screens/Fabric
Appliance Electric Cooktop, Dishwasher, Microwave, Refrigerator/Freezer, Wall Oven
Laundry Washer/Dryer Hookup, Inside, Sink
Exterior
Exterior Feature Dock, Boat Lift, Composite Dock, Concrete Dock, Elec Avail at dock, Water Avail at Dock, Sprinkler Auto
Garage Spaces 4.0
Pool In Ground, Concrete
Community Features None, Non-Gated
Utilities Available Cable Available
Waterfront Description Canal Front,Navigable Water,Seawall
View Y/N Yes
View Canal, Landscaped Area
Roof Type Shingle
Porch Screened Lanai/Porch, Patio
Garage Yes
Private Pool Yes
Building
Lot Description Oversize
Faces South on Del Prado Blvd then turn Right onto SE 36th Ter. Then a Left on to SE 16th Pl and then Right onto SE 37th St and then left onto SE 12th Ct. home is on the Right. PLEASE USE GPS for most accurate directions from your location.
Story 1
Sewer Assessment Paid
Water Assessment Paid, Central
Level or Stories 1 Story/Ranch
Structure Type Concrete Block,Wood Frame,Stucco
New Construction No
Others
HOA Fee Include None
Tax ID 06-45-24-C3-00536.0130
Ownership Single Family
Security Features Smoke Detector(s),Smoke Detectors
Acceptable Financing Buyer Finance/Cash
Listing Terms Buyer Finance/Cash
Virtual Tour https://www.zillow.com/view-imx/30d22e1c-2f60-4801-b6aa-195cc0be02a1?setAttribution=mls&wl=true&initialViewType=pano&utm_source=dashboard
Looking to buy, sell, or rent a property? Fill out the form below with a few details about your goals, and our expert team will get back to you with insights and options to help you take the next step. Your dream home or investment is just a click away!







