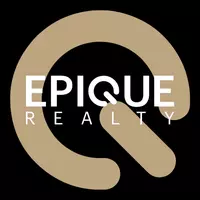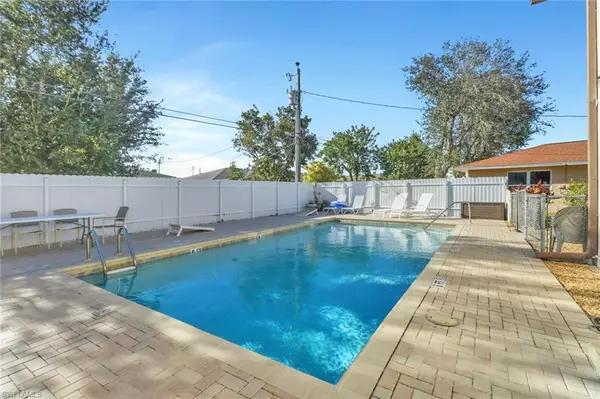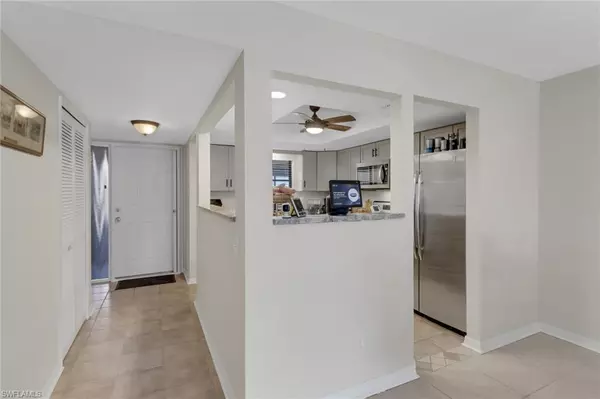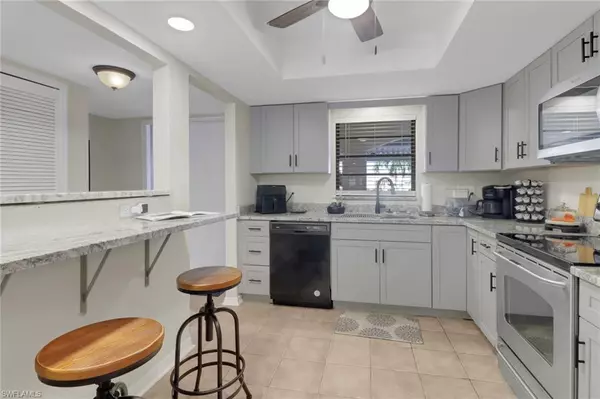2 Beds
2 Baths
1,054 SqFt
2 Beds
2 Baths
1,054 SqFt
OPEN HOUSE
Sat Mar 01, 11:00am - 2:00pm
Key Details
Property Type Condo
Sub Type Low Rise (1-3)
Listing Status Active
Purchase Type For Sale
Square Footage 1,054 sqft
Price per Sqft $189
Subdivision Compass Rose Condo
MLS Listing ID 225003748
Bedrooms 2
Full Baths 2
HOA Y/N Yes
Originating Board Florida Gulf Coast
Year Built 1986
Annual Tax Amount $662
Tax Year 2023
Lot Size 3,484 Sqft
Acres 0.08
Property Sub-Type Low Rise (1-3)
Property Description
Location
State FL
County Lee
Area Cc12 - Cape Coral Unit 7-15
Direction Southbound on Country Club Blvd, left on 38th ST, left on 10th Ave
Interior
Interior Features Built-In Cabinets, Pantry
Heating Central Electric
Cooling Central Electric
Flooring Tile
Window Features Other,Shutters
Appliance Electric Cooktop, Dishwasher, Dryer, Microwave, Range, Refrigerator/Freezer
Laundry Inside
Exterior
Garage Spaces 1.0
Carport Spaces 1
Pool Concrete
Community Features BBQ - Picnic, Pool, Extra Storage, Internet Access, Street Lights, Non-Gated
Utilities Available Underground Utilities, Cable Not Available
Waterfront Description None
View Y/N Yes
View Landscaped Area, Partial Buildings, Pool/Club
Roof Type Shingle
Porch Screened Lanai/Porch, Deck, Patio
Garage Yes
Private Pool Yes
Building
Lot Description Regular
Faces Southbound on Country Club Blvd, left on 38th ST, left on 10th Ave
Sewer Assessment Paid
Water Assessment Paid
Structure Type Concrete Block,Stone
New Construction No
Others
HOA Fee Include Internet,None,Street Lights,Street Maintenance,Trash
Tax ID 06-45-24-C4-01200.1020
Ownership Condo
Security Features Smoke Detector(s),Smoke Detectors
Acceptable Financing Buyer Finance/Cash, FHA, VA Loan
Listing Terms Buyer Finance/Cash, FHA, VA Loan
Looking to buy, sell, or rent a property? Fill out the form below with a few details about your goals, and our expert team will get back to you with insights and options to help you take the next step. Your dream home or investment is just a click away!







