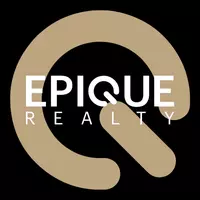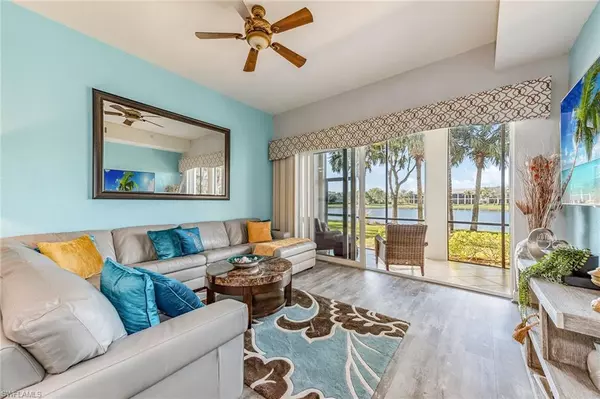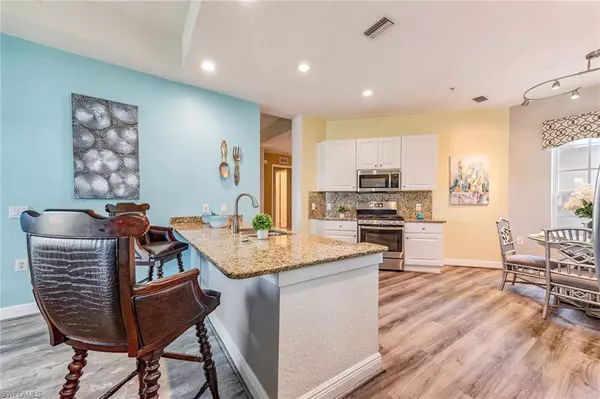3 Beds
3 Baths
2,100 SqFt
3 Beds
3 Baths
2,100 SqFt
OPEN HOUSE
Sat Mar 01, 1:00pm - 4:00pm
Key Details
Property Type Condo
Sub Type Low Rise (1-3)
Listing Status Active
Purchase Type For Sale
Square Footage 2,100 sqft
Price per Sqft $266
Subdivision Laguna
MLS Listing ID 225002237
Bedrooms 3
Full Baths 3
Condo Fees $2,125/qua
HOA Y/N Yes
Originating Board Naples
Year Built 2006
Annual Tax Amount $6,646
Tax Year 2023
Property Sub-Type Low Rise (1-3)
Property Description
Location
State FL
County Collier
Area Na38 - South Of Us41 East Of 951
Rooms
Primary Bedroom Level Master BR Ground
Master Bedroom Master BR Ground
Dining Room Dining - Living, Eat-in Kitchen
Interior
Interior Features Split Bedrooms, Family Room, Great Room, Guest Bath, Wired for Data, Entrance Foyer, Volume Ceiling, Walk-In Closet(s)
Heating Central Electric
Cooling Ceiling Fan(s), Central Electric
Flooring Carpet, Tile
Window Features Single Hung,Impact Resistant Windows,Window Coverings
Appliance Disposal, Dryer, Microwave, Range, Refrigerator/Freezer, Refrigerator/Icemaker, Self Cleaning Oven, Warming Drawer, Washer
Laundry Inside
Exterior
Exterior Feature Sprinkler Auto
Garage Spaces 2.0
Community Features Golf Equity, Golf Non Equity, Beach Club Available, Bike And Jog Path, Park, Pool, Community Room, Community Spa/Hot tub, Fitness Center Attended, Full Service Spa, Golf, Internet Access, Marina, Pickleball, Private Membership, Putting Green, Restaurant, Sauna, Sidewalks, Street Lights, Tennis Court(s), Gated, Golf Course, Tennis
Utilities Available Underground Utilities, Natural Gas Connected, Cable Available, Natural Gas Available
Waterfront Description Lake Front
View Y/N Yes
View Lake, Landscaped Area
Roof Type Tile
Street Surface Paved
Porch Screened Lanai/Porch, Patio
Garage Yes
Private Pool No
Building
Lot Description Zero Lot Line
Sewer Central
Water Central
Structure Type Concrete Block,Stucco
New Construction No
Others
HOA Fee Include Manager,Pest Control Interior,Rec Facilities,Reserve,Security,Sewer,Street Lights,Street Maintenance,Water
Tax ID 53264701668
Ownership Condo
Security Features Security System,Smoke Detector(s),Fire Sprinkler System,Smoke Detectors
Acceptable Financing Buyer Finance/Cash
Listing Terms Buyer Finance/Cash
Virtual Tour https://www.massadesigns.com/tours/listing/65d2760478c0bb000240e4a1
Looking to buy, sell, or rent a property? Fill out the form below with a few details about your goals, and our expert team will get back to you with insights and options to help you take the next step. Your dream home or investment is just a click away!







