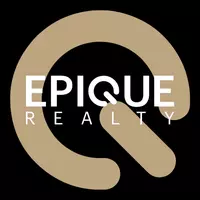2 Beds
4 Baths
3,138 SqFt
2 Beds
4 Baths
3,138 SqFt
Key Details
Property Type Single Family Home
Sub Type Single Family Residence
Listing Status Active
Purchase Type For Sale
Square Footage 3,138 sqft
Price per Sqft $621
Subdivision Cape Coral
MLS Listing ID 224102746
Bedrooms 2
Full Baths 2
Half Baths 2
Originating Board Florida Gulf Coast
Year Built 2023
Annual Tax Amount $4,647
Tax Year 2023
Lot Size 0.323 Acres
Acres 0.323
Property Sub-Type Single Family Residence
Property Description
As you step through the front door, you're immediately greeted by exquisite porcelain tile flooring that flows seamlessly throughout the open-concept living areas. The spacious living room, featuring an electric fireplace, is perfect for cozy nights in, while the two sets of 90-inch sliders open to the outdoors, enhancing the home's connection with nature.
The heart of the home is the chef's kitchen, equipped with high-end appliances, including an induction cooktop, double oven, and a wine refrigerator. A large walk-in pantry provides ample storage, while the sleek countertops and custom cabinetry offer both beauty and practicality. The adjacent dining area is perfect for entertaining, with plenty of space for large gatherings.
This home offers two luxurious master suites, each with their own spa-like bathrooms. The primary suite is a true retreat, featuring a walk-through shower with dual shower heads and an elegant dual vanity. The second suite is equally impressive, offering ample space and comfort for guests or family. Both suites boast large closets with custom built-ins for maximum organization. The expansive exercise room can easily be converted to a third bedroom. The flexible floor plan also includes a dedicated office, perfect for remote work or a quiet retreat.
Additional highlights include 2.5 baths with modern fixtures, a laundry room complete with cabinets and a sink, and a 2.5-car garage with an electric car charger and cable for added convenience. The whole home is equipped with a top-of-the-line alarm system and surround sound, ensuring both security and entertainment.
The outdoor space is where this home truly shines. Step outside to your own private oasis featuring a custom-designed pool with vibrant light features and cascading waterfalls. The adjacent hot tub with a vanishing edge offers the perfect place to relax while taking in the stunning water views.
This rare find offers direct Gulf access with unparalleled views and outdoor living, all within a thoughtfully designed custom home that seamlessly blends luxury, comfort, and cutting-edge technology. With its exceptional features and unique location, this home is truly one of a kind.
Location
State FL
County Lee
Area Cc43 - Cape Coral Unit 58, 59-61, 76,
Zoning R1-W
Direction Burnt Store Road to West onto Gulfstream Pkwy to North onto NW 42nd Pl to East onto NW 16th Ter to North onto NW 41st Ave.
Rooms
Dining Room Breakfast Bar, Dining - Family, Eat-in Kitchen
Kitchen Walk-In Pantry
Interior
Interior Features Split Bedrooms, Great Room, Den - Study, Exercise Room, Family Room, Guest Bath, Guest Room, Home Office, Built-In Cabinets, Wired for Data, Coffered Ceiling(s), Entrance Foyer, Pantry, Wired for Sound, Tray Ceiling(s), Vaulted Ceiling(s), Walk-In Closet(s)
Heating Central Electric, Fireplace(s)
Cooling Central Electric
Flooring Tile
Fireplace Yes
Window Features Impact Resistant,Single Hung,Sliding
Appliance Electric Cooktop, Dishwasher, Disposal, Double Oven, Dryer, Microwave, Refrigerator, Reverse Osmosis, Washer
Laundry Inside, Sink
Exterior
Exterior Feature Outdoor Kitchen, Outdoor Shower, Sprinkler Auto
Garage Spaces 2.0
Pool In Ground, Electric Heat, Screen Enclosure
Community Features None, Boating
Utilities Available Cable Available
Waterfront Description Canal Front,Intersecting Canal
View Y/N Yes
View Canal, Intersecting Canal, Mangroves, Preserve
Roof Type Metal
Street Surface Paved
Porch Screened Lanai/Porch, Patio
Garage Yes
Private Pool Yes
Building
Lot Description 3 Lots
Faces Burnt Store Road to West onto Gulfstream Pkwy to North onto NW 42nd Pl to East onto NW 16th Ter to North onto NW 41st Ave.
Story 1
Sewer Septic Tank
Water Well
Level or Stories 1 Story/Ranch
Structure Type Concrete Block,Stucco
New Construction No
Others
HOA Fee Include None
Tax ID 36-43-22-C3-05257.0470
Ownership Single Family
Security Features Smoke Detectors
Acceptable Financing Buyer Finance/Cash
Listing Terms Buyer Finance/Cash
Virtual Tour https://app.visualprophotography.com/videos/0193c271-8690-7241-a34d-cc324dde7568
Looking to buy, sell, or rent a property? Fill out the form below with a few details about your goals, and our expert team will get back to you with insights and options to help you take the next step. Your dream home or investment is just a click away!







