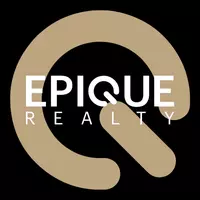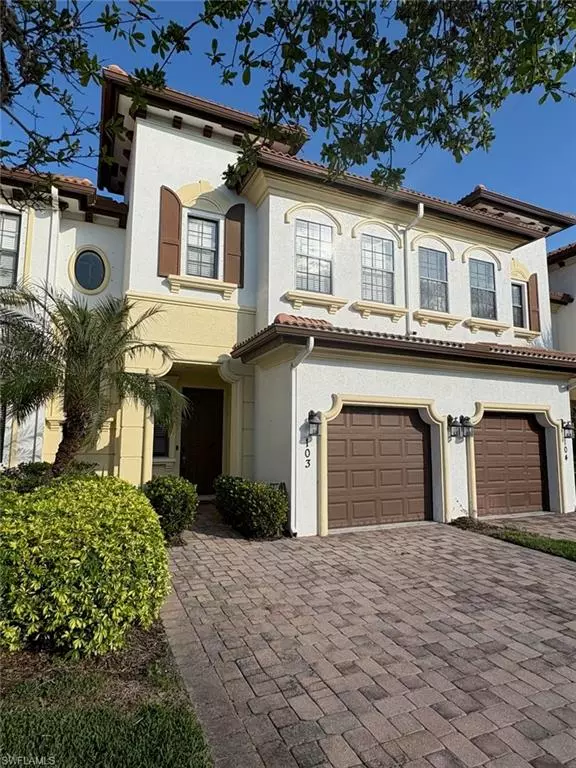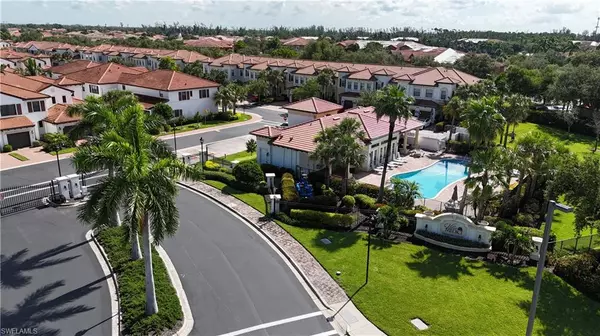3 Beds
3 Baths
1,637 SqFt
3 Beds
3 Baths
1,637 SqFt
Key Details
Property Type Townhouse
Sub Type Townhouse
Listing Status Active
Purchase Type For Sale
Square Footage 1,637 sqft
Price per Sqft $200
Subdivision Portofino Springs
MLS Listing ID 224089013
Bedrooms 3
Full Baths 2
Half Baths 1
HOA Fees $550/mo
HOA Y/N Yes
Originating Board Florida Gulf Coast
Year Built 2008
Annual Tax Amount $3,417
Tax Year 2023
Lot Size 2,221 Sqft
Acres 0.051
Property Sub-Type Townhouse
Property Description
Upstairs, the spacious owner's suite includes dual walk-in closets and a luxurious en-suite bath with a separate shower, soaker tub, and dual sinks. Two guest bedrooms share a full bath. A convenient upstairs laundry room with included washer and dryer completes the home.
Villa Medici offers a clubhouse, pool, and fitness center. Located just minutes to Sanibel and Fort Myers Beach.
Location
State FL
County Lee
Area Fm13 - Fort Myers Area
Zoning CPD
Direction From Summerlin and Winkler Rd. Go South to Park Royale Dr, turn right. Villa Medici will be on your right hand side. Use left side to access call box at entrance.
Rooms
Dining Room Dining - Living, Eat-in Kitchen
Kitchen Pantry
Interior
Interior Features Home Office, Built-In Cabinets, Wired for Data, Pantry, Vaulted Ceiling(s)
Heating Central Electric
Cooling Ceiling Fan(s), Central Electric
Flooring Laminate, Tile
Window Features Single Hung,Shutters
Appliance Dishwasher, Disposal, Dryer, Microwave, Range, Refrigerator/Freezer, Washer
Exterior
Garage Spaces 1.0
Community Features Clubhouse, Pool, Fitness Center, Internet Access, Sidewalks, Street Lights, Gated
Utilities Available Cable Available
Waterfront Description None
View Y/N Yes
View Landscaped Area
Roof Type Tile
Street Surface Paved
Porch Open Porch/Lanai, Patio
Garage Yes
Private Pool No
Building
Lot Description Regular
Faces From Summerlin and Winkler Rd. Go South to Park Royale Dr, turn right. Villa Medici will be on your right hand side. Use left side to access call box at entrance.
Story 2
Sewer Assessment Paid
Water Central
Level or Stories Two
Structure Type Concrete Block,Stucco
New Construction No
Schools
Elementary Schools Heights
Middle Schools Lexington
High Schools Cypress
Others
HOA Fee Include Cable TV,Insurance,Irrigation Water,Maintenance Grounds,Legal/Accounting,Manager,Pest Control Exterior,Sewer,Street Lights,Street Maintenance,Trash,Water
Tax ID 33-45-24-24-0000E.0110
Ownership Single Family
Security Features Security System,Smoke Detector(s),Fire Sprinkler System,Smoke Detectors
Acceptable Financing Buyer Finance/Cash, Buyer Pays Title, FHA, VA Loan
Listing Terms Buyer Finance/Cash, Buyer Pays Title, FHA, VA Loan
Virtual Tour https://youtube.com/shorts/fOQSiB8SEqI?feature=shared
Looking to buy, sell, or rent a property? Fill out the form below with a few details about your goals, and our expert team will get back to you with insights and options to help you take the next step. Your dream home or investment is just a click away!







