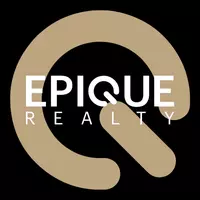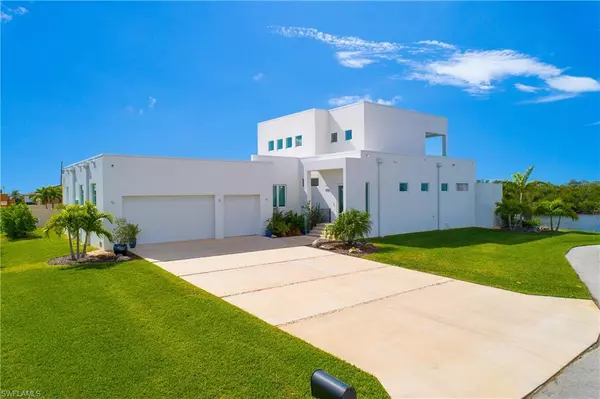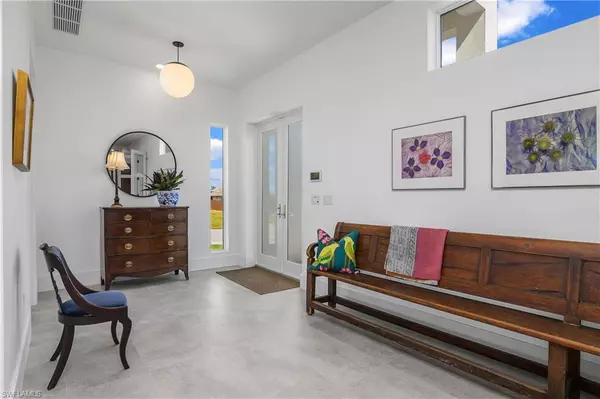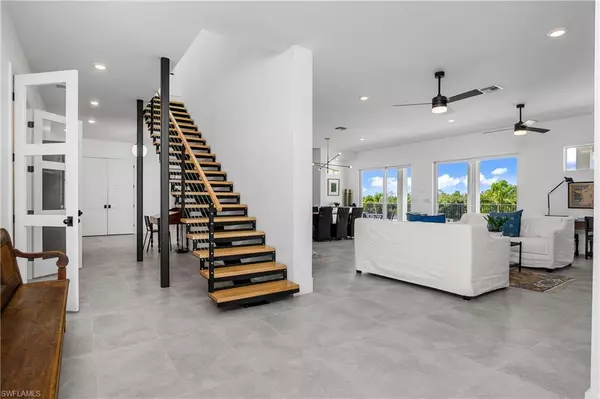4 Beds
4 Baths
4,325 SqFt
4 Beds
4 Baths
4,325 SqFt
Key Details
Property Type Single Family Home
Sub Type Single Family Residence
Listing Status Active
Purchase Type For Sale
Square Footage 4,325 sqft
Price per Sqft $670
Subdivision Cape Coral
MLS Listing ID 224089786
Style See Remarks
Bedrooms 4
Full Baths 3
Half Baths 1
Originating Board Naples
Year Built 2023
Annual Tax Amount $9,756
Tax Year 2023
Lot Size 0.442 Acres
Acres 0.4425
Property Sub-Type Single Family Residence
Property Description
Location
State FL
County Lee
Area Cc22 - Cape Coral Unit 69, 70, 72-
Zoning R-1B
Rooms
Dining Room Dining - Living
Kitchen Kitchen Island, Pantry, Walk-In Pantry
Interior
Interior Features Great Room, Split Bedrooms, Den - Study, Guest Bath, Guest Room, Loft, Workshop, Built-In Cabinets, Wired for Data, Exclusions, Entrance Foyer, Pantry, Volume Ceiling, Walk-In Closet(s), Wet Bar
Heating Central Electric
Cooling Ceiling Fan(s), Central Electric, Humidity Control, Zoned
Flooring Concrete, Tile
Window Features Impact Resistant,Picture,Solar Tinted,Transom,Impact Resistant Windows,Shutters - Screens/Fabric,Window Coverings
Appliance Dishwasher, Disposal, Dryer, Freezer, Microwave, Range, Refrigerator, Refrigerator/Freezer, Tankless Water Heater, Washer, Water Treatment Owned
Laundry Inside, Sink
Exterior
Exterior Feature Balcony, Courtyard, Outdoor Kitchen, Outdoor Shower, Privacy Wall, Sprinkler Auto, Storage
Garage Spaces 3.0
Pool In Ground, Concrete, Electric Heat, Lap, Salt Water, See Remarks
Community Features None, Boating, Non-Gated
Utilities Available Cable Available
Waterfront Description Canal Front,Mangrove,Navigable Water,Seawall
View Y/N Yes
View Canal, Intersecting Canal, Mangroves, Partial Bay, Preserve
Roof Type Built-Up or Flat
Street Surface Paved
Handicap Access Disability Equipped
Porch Open Porch/Lanai, Deck, Patio
Garage Yes
Private Pool Yes
Building
Lot Description Cul-De-Sac, Irregular Lot, Oversize
Story 2
Sewer Assessment Paid, Central
Water Assessment Paid, Central, Filter
Architectural Style See Remarks
Level or Stories Two, 2 Story
Structure Type Concrete Block,Metal Frame,Stucco
New Construction No
Others
HOA Fee Include None
Tax ID 32-44-23-C1-05962.0120
Ownership Single Family
Security Features Security System,Smoke Detector(s),Smoke Detectors
Acceptable Financing Buyer Finance/Cash
Listing Terms Buyer Finance/Cash
Virtual Tour https://tours.repbyjay.com/2288240
Looking to buy, sell, or rent a property? Fill out the form below with a few details about your goals, and our expert team will get back to you with insights and options to help you take the next step. Your dream home or investment is just a click away!







