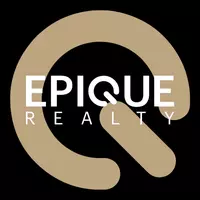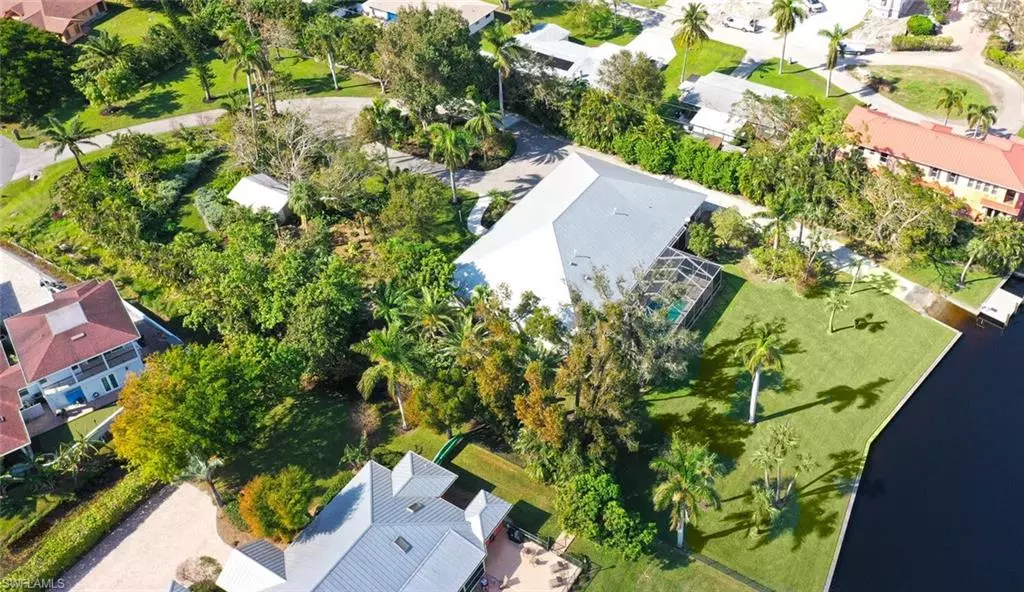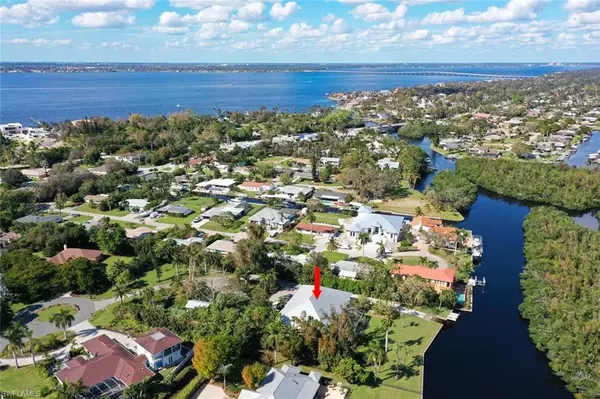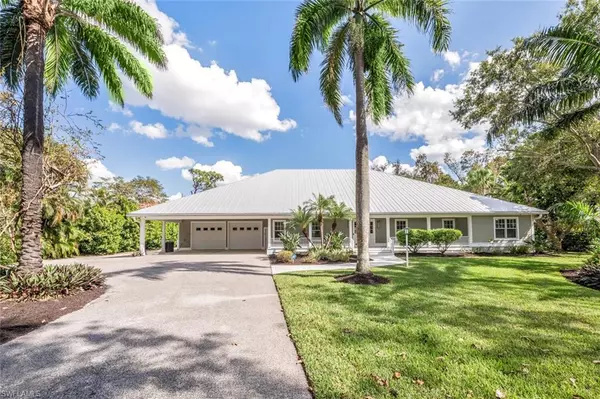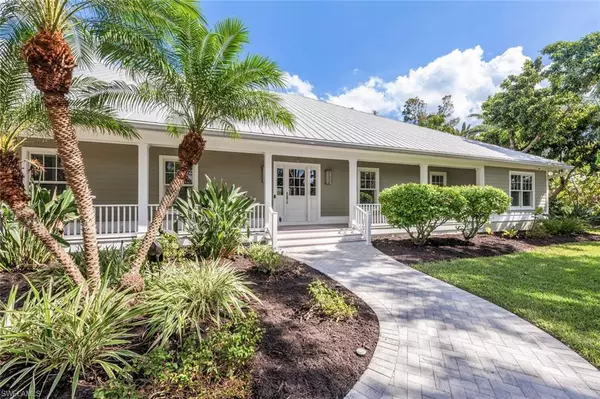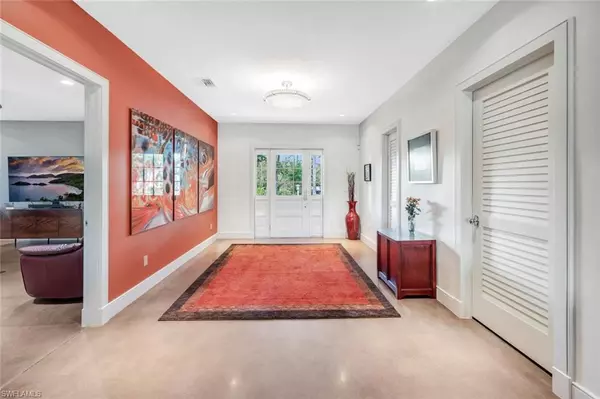4 Beds
5 Baths
3,493 SqFt
4 Beds
5 Baths
3,493 SqFt
Key Details
Property Type Single Family Home
Sub Type Single Family Residence
Listing Status Active
Purchase Type For Sale
Square Footage 3,493 sqft
Price per Sqft $844
Subdivision Maeva
MLS Listing ID 224084452
Bedrooms 4
Full Baths 4
Half Baths 1
Originating Board Florida Gulf Coast
Year Built 2012
Annual Tax Amount $11,391
Tax Year 2024
Lot Size 1.759 Acres
Acres 1.759
Property Sub-Type Single Family Residence
Property Description
Location
State FL
County Lee
Area Fm06 - Fort Myers Area
Zoning RS-1
Direction Take Winkler Road to Shaddlelee go East to Maeva Ct on Left.
Rooms
Primary Bedroom Level Master BR Ground
Master Bedroom Master BR Ground
Dining Room Breakfast Bar, Breakfast Room, Dining - Family
Kitchen Kitchen Island, Pantry, Walk-In Pantry
Interior
Interior Features Great Room, Den - Study, Family Room, Guest Bath, Guest Room, Home Office, Built-In Cabinets, Wired for Data, Entrance Foyer, Pantry, Volume Ceiling, Walk-In Closet(s)
Heating Central Electric
Cooling Ceiling Fan(s), Central Electric
Flooring Concrete
Window Features Impact Resistant,Impact Resistant Windows
Appliance Dishwasher, Disposal, Dryer, Microwave, Range, Refrigerator, Washer
Laundry Inside, Sink
Exterior
Exterior Feature Dock, Concrete Dock, Elec Avail at dock, Water Avail at Dock, Outdoor Shower, Sprinkler Auto, Storage
Garage Spaces 2.0
Carport Spaces 2
Pool Concrete, Gas Heat, Screen Enclosure
Community Features Boat Storage, Non-Gated
Utilities Available Cable Available
Waterfront Description Canal Front
View Y/N No
View Canal
Roof Type Metal
Porch Screened Lanai/Porch
Garage Yes
Private Pool Yes
Building
Lot Description Irregular Lot, Oversize
Faces Take Winkler Road to Shaddlelee go East to Maeva Ct on Left.
Story 1
Sewer Central
Water Central
Level or Stories 1 Story/Ranch
New Construction No
Others
HOA Fee Include None
Tax ID 10-45-24-43-00000.0010
Ownership Single Family
Security Features Security System,Smoke Detector(s),Smoke Detectors
Acceptable Financing Buyer Finance/Cash
Listing Terms Buyer Finance/Cash
Looking to buy, sell, or rent a property? Fill out the form below with a few details about your goals, and our expert team will get back to you with insights and options to help you take the next step. Your dream home or investment is just a click away!
