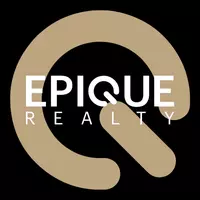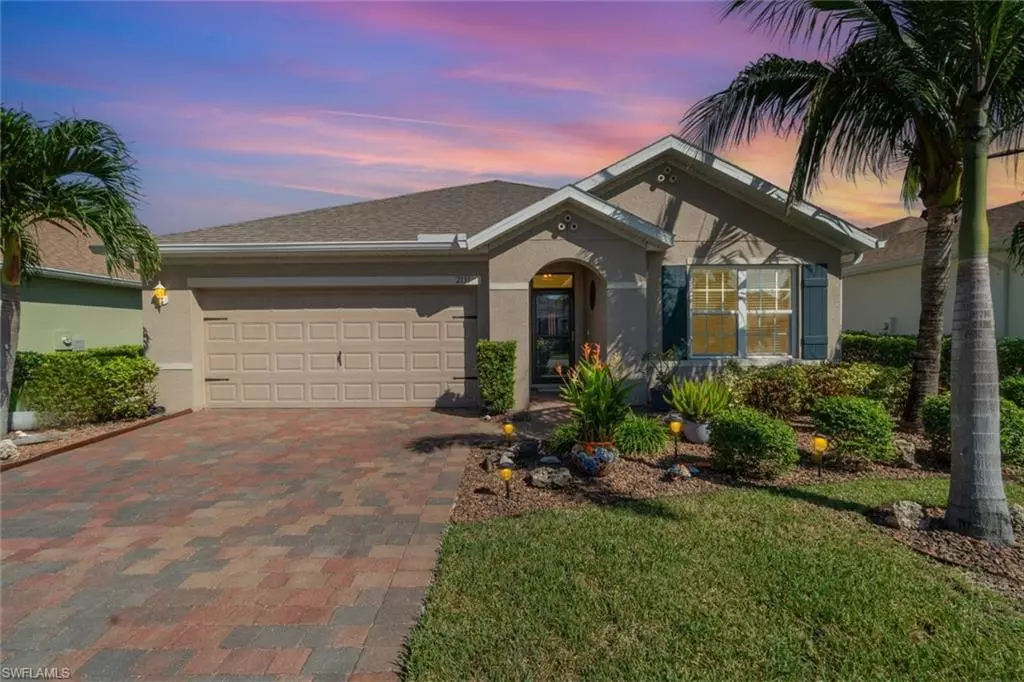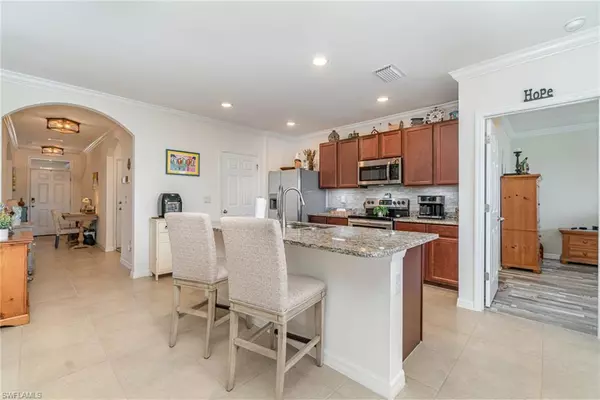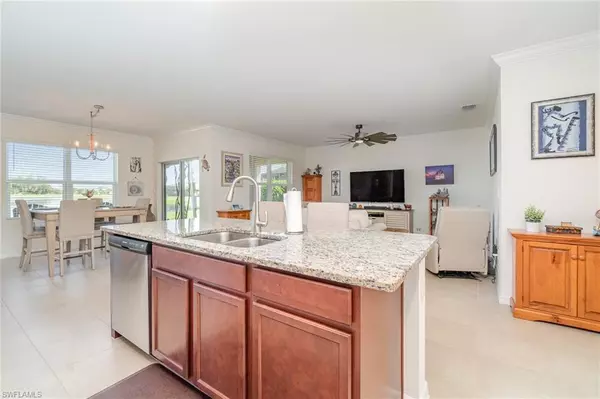3 Beds
2 Baths
1,672 SqFt
3 Beds
2 Baths
1,672 SqFt
Key Details
Property Type Single Family Home
Sub Type Single Family Residence
Listing Status Pending
Purchase Type For Sale
Square Footage 1,672 sqft
Price per Sqft $185
Subdivision Magnolia Landing
MLS Listing ID 224083735
Bedrooms 3
Full Baths 2
HOA Y/N Yes
Originating Board Florida Gulf Coast
Year Built 2019
Annual Tax Amount $3,866
Tax Year 2023
Lot Size 5,771 Sqft
Acres 0.1325
Property Sub-Type Single Family Residence
Property Description
Discover a rare gem perched on a premium water view lot in the coveted Magnolia Landing community. This exquisite home combines unparalleled views with an enviable sense of solitude, offering a unique lifestyle that's hard to come by. Inside, crown molding gracefully adorns the main living spaces and primary bedroom, while tile and LVP flooring creates a seamless flow throughout the home (with cozy carpet in one bedroom for added comfort). The heart of this residence is undoubtedly the kitchen, designed for both functionality and style. It boasts a custom-designed pantry, an eye-catching backsplash, granite countertops, and stainless-steel appliances—making it the perfect gathering spot for family and friends. The thoughtfully designed dining and living area exudes a warm ambiance, ideal for relaxation or entertaining guests. Upgraded lighting and ceiling fans elevate the space, complemented by stunning lake views that provide a picturesque backdrop. Fresh, durable paint enhances not only the primary bedroom but also the guest bath and another bedroom, giving the interiors a fresh, inviting feel. STORAGE IS ABUNDANT, thanks to custom shelving in the laundry room and thoughtfully designed closets throughout the home, including the primary bathroom. Step outside onto the sealed extended brick patio, your private oasis awaits. Surrounded by mature landscaping, the tranquil setting is enhanced by a lighted water feature in the lake and the soothing sounds of a rock garden fountain, creating an idyllic retreat right at home. The garage is a standout feature, equipped with an epoxy floor, overhead storage, and ceiling fans for added convenience. Additional highlights include close proximity to the community gate entrance, various amenities, an aluminum screen/storm entry door, discreet guttering around the home, and a conveniently placed street light next to the driveway. With no history of flooding, this home and its community exemplify resilience and stability. Magnolia Landing is celebrated not just for its beautiful properties but for its vibrant community spirit, offering a plethora of social events and optional golf membership opportunities. Experience the ultimate in comfort and style in this haven perfect for families and outdoor enthusiasts alike. Your dream home awaits in Magnolia Landing.
Location
State FL
County Lee
Area Fn07 - North Fort Myers Area
Zoning RPD
Rooms
Primary Bedroom Level Master BR Ground
Master Bedroom Master BR Ground
Dining Room Breakfast Bar, Dining - Family
Kitchen Kitchen Island, Pantry
Interior
Interior Features Split Bedrooms, Bar, Wired for Data, Entrance Foyer, Pantry, Walk-In Closet(s)
Heating Central Electric
Cooling Ceiling Fan(s), Central Electric
Flooring Carpet, Laminate, Tile
Window Features Double Hung,Sliding,Shutters,Decorative Shutters,Window Coverings
Appliance Electric Cooktop, Dishwasher, Disposal, Dryer, Microwave, Range, Refrigerator/Freezer, Refrigerator/Icemaker, Washer
Laundry Washer/Dryer Hookup, Inside
Exterior
Garage Spaces 2.0
Pool Community Lap Pool
Community Features Golf Public, Bocce Court, Clubhouse, Community Room, Fitness Center, Golf, Hobby Room, Library, Pickleball, Putting Green, Restaurant, Shuffleboard, Sidewalks, Street Lights, Gated
Utilities Available Underground Utilities, Cable Available
Waterfront Description Lake Front,Pond
View Y/N No
View Lake
Roof Type Shingle
Street Surface Paved
Porch Open Porch/Lanai, Patio
Garage Yes
Private Pool No
Building
Lot Description Regular
Story 1
Sewer Central
Water Central
Level or Stories 1 Story/Ranch
Structure Type Concrete Block,Stucco
New Construction No
Others
HOA Fee Include Cable TV,Fidelity Bond,Irrigation Water,Maintenance Grounds,Legal/Accounting,Manager,Pest Control Exterior,Rec Facilities,Street Lights,Street Maintenance
Tax ID 04-43-24-L4-13000.1710
Ownership Single Family
Security Features Smoke Detector(s),Smoke Detectors
Acceptable Financing Buyer Finance/Cash, FHA, VA Loan
Listing Terms Buyer Finance/Cash, FHA, VA Loan
Looking to buy, sell, or rent a property? Fill out the form below with a few details about your goals, and our expert team will get back to you with insights and options to help you take the next step. Your dream home or investment is just a click away!







